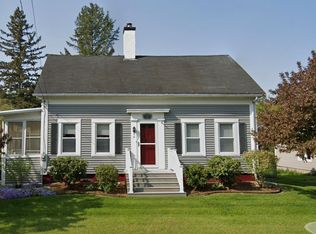Closed
Listed by:
Tim Fontneau,
Century 21 NE Group 603-332-9500
Bought with: RE/MAX Shoreline
$365,000
18 Grove Street, Rochester, NH 03868
3beds
1,570sqft
Single Family Residence
Built in 1951
7,841 Square Feet Lot
$373,500 Zestimate®
$232/sqft
$2,356 Estimated rent
Home value
$373,500
$355,000 - $392,000
$2,356/mo
Zestimate® history
Loading...
Owner options
Explore your selling options
What's special
First time offering! This charming cape style home is ready for a new family. The exterior work has been done over the recent years with vinyl siding, replacement windows, architectural shingles and more. Inside, with 3-4 bedrooms, an updated bath and the hardwood floors and natural woodwork have stood the test of time. The mechanicals have also been maintained and updated with a Weil-McLain Gold boiler, circuit breaker panel with a whole house automatic generator and a newer oil tank, water heater, etc. There is a finished family room in the basement, a laundry area with a soapstone sink and a cold storage room. A large deck overlooks the yard of wild flowers, shrubbery and plantings galore. All this located in the village of East Rochester. You'll be within walking distance to the schools, stores and a public park with a plaground and pool. This home is being offered on a lot that is being subdivided from a larger parcel. Contingent on City approval expected by early September.
Zillow last checked: 8 hours ago
Listing updated: September 24, 2025 at 02:50pm
Listed by:
Tim Fontneau,
Century 21 NE Group 603-332-9500
Bought with:
Michael Rudolph
RE/MAX Shoreline
Source: PrimeMLS,MLS#: 5055524
Facts & features
Interior
Bedrooms & bathrooms
- Bedrooms: 3
- Bathrooms: 1
- Full bathrooms: 1
Heating
- Oil, Baseboard, Hot Water, Radiator
Cooling
- None
Appliances
- Included: Dryer, Electric Range, Refrigerator, Washer, Water Heater off Boiler
- Laundry: Laundry Hook-ups
Features
- Dining Area
- Flooring: Hardwood, Tile
- Windows: Double Pane Windows
- Basement: Bulkhead,Concrete,Concrete Floor,Full,Partially Finished,Exterior Stairs,Interior Stairs,Interior Access,Exterior Entry,Basement Stairs,Interior Entry
Interior area
- Total structure area: 2,260
- Total interior livable area: 1,570 sqft
- Finished area above ground: 1,340
- Finished area below ground: 230
Property
Parking
- Total spaces: 1
- Parking features: Paved
- Garage spaces: 1
Features
- Levels: Two
- Stories: 2
- Exterior features: Deck
- Frontage length: Road frontage: 80
Lot
- Size: 7,841 sqft
- Features: Landscaped, Level, Near School(s)
Details
- Parcel number: RCHEM0103B0051L0000
- Zoning description: R2
- Other equipment: Standby Generator
Construction
Type & style
- Home type: SingleFamily
- Architectural style: Cape
- Property subtype: Single Family Residence
Materials
- Wood Frame, Vinyl Siding
- Foundation: Block, Block w/ Skim Coating
- Roof: Architectural Shingle
Condition
- New construction: No
- Year built: 1951
Utilities & green energy
- Electric: 100 Amp Service, 220 Volts, Circuit Breakers, Generator
- Sewer: Public Sewer
- Utilities for property: Cable, Propane
Community & neighborhood
Location
- Region: Rochester
Other
Other facts
- Road surface type: Paved
Price history
| Date | Event | Price |
|---|---|---|
| 9/24/2025 | Sold | $365,000+1.4%$232/sqft |
Source: | ||
| 8/7/2025 | Listed for sale | $359,900$229/sqft |
Source: | ||
Public tax history
| Year | Property taxes | Tax assessment |
|---|---|---|
| 2024 | $4,574 +5.1% | $308,000 +82.2% |
| 2023 | $4,350 +1.8% | $169,000 |
| 2022 | $4,272 +2.5% | $169,000 |
Find assessor info on the county website
Neighborhood: 03868
Nearby schools
GreatSchools rating
- 4/10East Rochester SchoolGrades: PK-5Distance: 0.4 mi
- 3/10Rochester Middle SchoolGrades: 6-8Distance: 3.7 mi
- NABud Carlson AcademyGrades: 9-12Distance: 2.3 mi
Schools provided by the listing agent
- Elementary: East Rochester School
- Middle: Rochester Middle School
- High: Spaulding High School
- District: Rochester
Source: PrimeMLS. This data may not be complete. We recommend contacting the local school district to confirm school assignments for this home.
Get pre-qualified for a loan
At Zillow Home Loans, we can pre-qualify you in as little as 5 minutes with no impact to your credit score.An equal housing lender. NMLS #10287.
