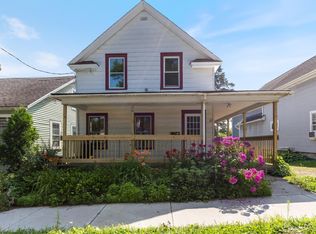Closed
Listed by:
Cynthia Mitrani,
Berkshire Hathaway HomeServices Stratton Home 802-297-2100
Bought with: Vermont Real Estate Company
$495,000
18 Grove Street, Burlington, VT 05401
2beds
1,392sqft
Single Family Residence
Built in 1925
1,742.4 Square Feet Lot
$494,500 Zestimate®
$356/sqft
$3,329 Estimated rent
Home value
$494,500
$450,000 - $544,000
$3,329/mo
Zestimate® history
Loading...
Owner options
Explore your selling options
What's special
The LOCATION of this charming vintage 2 bedroom 2 bath cape can't be beat offering walkability right over the bridge to the thriving Winooski waterfront or head to nearby downtown Burlington. Step onto the covered porch with wicker swing to enter through the front door and take in the spacious open concept living/dining/kitchen rooms with beautiful wood floors throughout. Designer kitchen has been professionally renovated and now is opened up to living/dining space. Kitchen features a large butcher block island, ceramic backsplash, and newer stainless appliances. Along the back of the house is an inviting sunlit back porch with a wall of windows that overlook the landscaped low maintenance private backyard providing a perfect spot to garden and enjoy. The layout and flow is optimized with the main level bedroom featuring a space saving murphy bed and an additional spacious bedroom on upper level. Each floor has a bathroom boasting a full walk in shower down and a stand alone claw foot soaking tub upstairs. Additional upstairs highlights include a walk in closet and adjoining sitting area/flex nursery nook. Full basement with storage, utilities, and laundry. Walk down the block to Schmanska Park, nearby Centennial Woods, UVM, and maybe catch a Lake Monsters Game this summer, or stroll over in the other direction over the Winooski Falls to bustling sidewalk cafes and boutique shopping in Winooski. Open House SUNDAY 3/16 10am-1pm.
Zillow last checked: 8 hours ago
Listing updated: May 27, 2025 at 12:28pm
Listed by:
Cynthia Mitrani,
Berkshire Hathaway HomeServices Stratton Home 802-297-2100
Bought with:
Kara Koptiuch
Vermont Real Estate Company
Source: PrimeMLS,MLS#: 5031884
Facts & features
Interior
Bedrooms & bathrooms
- Bedrooms: 2
- Bathrooms: 2
- Full bathrooms: 1
- 3/4 bathrooms: 1
Heating
- Natural Gas
Cooling
- None
Appliances
- Laundry: In Basement
Features
- Kitchen Island, Kitchen/Living, Living/Dining, Natural Woodwork, Soaking Tub, Indoor Storage
- Flooring: Hardwood
- Basement: Full,Unfinished,Walkout,Basement Stairs,Interior Entry
Interior area
- Total structure area: 2,262
- Total interior livable area: 1,392 sqft
- Finished area above ground: 1,392
- Finished area below ground: 0
Property
Features
- Levels: Two
- Stories: 2
- Patio & porch: Covered Porch, Enclosed Porch
- Frontage length: Road frontage: 34
Lot
- Size: 1,742 sqft
- Features: Landscaped, Level
Details
- Parcel number: 11403516902
- Zoning description: residential
Construction
Type & style
- Home type: SingleFamily
- Architectural style: Historic Vintage
- Property subtype: Single Family Residence
Materials
- Vinyl Siding
- Foundation: Concrete
- Roof: Shingle
Condition
- New construction: No
- Year built: 1925
Utilities & green energy
- Electric: Circuit Breakers
- Sewer: Public Sewer
- Utilities for property: Cable Available
Community & neighborhood
Location
- Region: Burlington
Price history
| Date | Event | Price |
|---|---|---|
| 5/27/2025 | Sold | $495,000$356/sqft |
Source: | ||
| 3/17/2025 | Pending sale | $495,000$356/sqft |
Source: BHHS broker feed #5031884 | ||
| 3/17/2025 | Contingent | $495,000$356/sqft |
Source: | ||
| 3/12/2025 | Listed for sale | $495,000-9.8%$356/sqft |
Source: | ||
| 8/27/2024 | Listing removed | $549,000$394/sqft |
Source: BHHS broker feed #5009785 | ||
Public tax history
| Year | Property taxes | Tax assessment |
|---|---|---|
| 2024 | -- | $297,100 |
| 2023 | -- | $297,100 |
| 2022 | -- | $297,100 |
Find assessor info on the county website
Neighborhood: 05401
Nearby schools
GreatSchools rating
- 7/10Edmunds Elementary SchoolGrades: PK-5Distance: 1.5 mi
- 7/10Edmunds Middle SchoolGrades: 6-8Distance: 1.5 mi
- 7/10Burlington Senior High SchoolGrades: 9-12Distance: 2.6 mi
Schools provided by the listing agent
- District: Burlington School District
Source: PrimeMLS. This data may not be complete. We recommend contacting the local school district to confirm school assignments for this home.

Get pre-qualified for a loan
At Zillow Home Loans, we can pre-qualify you in as little as 5 minutes with no impact to your credit score.An equal housing lender. NMLS #10287.
