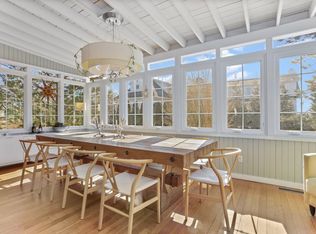WATERFRONT ON GREENWICH COVE IN THE PRIVATE SHORELANDS ASSN. WITH BEACH, DOCK & WONDERFUL OLD GREENWICH LIFESTYLE. A NEIGHBORHOOD COMMUNITY WALKING TO SCHOOLS, VILLAGE, RAILROAD STATION, LIBRARY & PARK. THIS HOME OFFERS 4 BEDROOMS (3 EN SUITE. THE MASTER SUITE HAS A DECK OVERLOOKING THE COVE & WALK IN CLOSETS. THE 2 STORY GREAT ROOM, ADJACENT TO KITCHEN, OPENS TO LARGE DECK OVERLOOKING COVE. KITCHEN UPDATED WITH STAINLESS STEEL APPLIANCES, GRANITE COUNTER & STONE BACK SPLASH--BREAKFAST BAR & EATING AREA. A LARGE OFFICE WITH SKYLIGHTS ENJOYS VIEWS OF COVE. 3 CAR ATTACHED GARAGE.POTENTIAL ACCESSORY APT. A FRONT PORCH TO VIEW LANDSCAPE & ACCESS TO SHORELANDS DOCK/BEACH. ONE TIME SHORELANDS INITIATION FEE $2000.
This property is off market, which means it's not currently listed for sale or rent on Zillow. This may be different from what's available on other websites or public sources.
