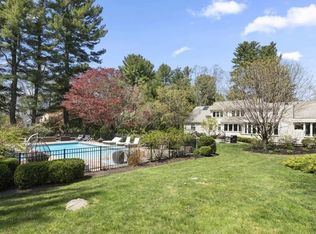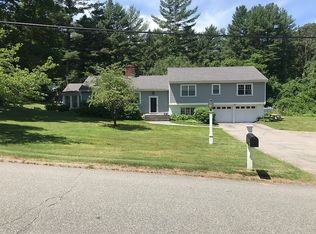Sold for $1,650,000 on 03/27/25
$1,650,000
18 Greystone Rd, Dover, MA 02030
5beds
3,764sqft
Single Family Residence
Built in 1962
1.22 Acres Lot
$1,633,400 Zestimate®
$438/sqft
$6,105 Estimated rent
Home value
$1,633,400
$1.52M - $1.76M
$6,105/mo
Zestimate® history
Loading...
Owner options
Explore your selling options
What's special
Offers due Monday at 7pm. Seller hoping for March 27 close. Wonderful 5BR 2.5 BA Colonial in Dover's popular Glen Ridge neighborhood! Traditional floorplan with lovely built-ins and a fabulous family room featuring a bank of skylights and wall of glass w/sliders open to the expansive backyard. Hardwood floors throughout, first floor laundry, attached 2 car garage. 2009 roof, 2017 septic, 2018 furnace. Direct access to the Connors Center and the 97 acre Peters Reservation. The charming town of Dover is 15 miles SW of Boston, enjoys a low tax rate & top school system.
Zillow last checked: 8 hours ago
Listing updated: March 29, 2025 at 03:53am
Listed by:
Mary Crane 617-413-2879,
Berkshire Hathaway HomeServices Commonwealth Real Estate 781-444-1234
Bought with:
Mary Crane
Berkshire Hathaway HomeServices Commonwealth Real Estate
Source: MLS PIN,MLS#: 73326215
Facts & features
Interior
Bedrooms & bathrooms
- Bedrooms: 5
- Bathrooms: 3
- Full bathrooms: 2
- 1/2 bathrooms: 1
Primary bedroom
- Features: Bathroom - Full, Flooring - Hardwood
- Level: Second
- Area: 221
- Dimensions: 17 x 13
Bedroom 2
- Features: Flooring - Hardwood
- Level: Second
- Area: 154
- Dimensions: 14 x 11
Bedroom 3
- Features: Flooring - Hardwood
- Level: Second
- Area: 154
- Dimensions: 14 x 11
Bedroom 4
- Features: Flooring - Hardwood
- Level: Second
- Area: 156
- Dimensions: 13 x 12
Bedroom 5
- Features: Flooring - Hardwood
- Level: Second
- Area: 132
- Dimensions: 12 x 11
Primary bathroom
- Features: Yes
Bathroom 1
- Features: Bathroom - Half, Flooring - Stone/Ceramic Tile
- Level: First
Bathroom 2
- Features: Bathroom - Full, Bathroom - Tiled With Shower Stall, Flooring - Stone/Ceramic Tile
- Level: Second
Bathroom 3
- Features: Bathroom - Tiled With Tub, Flooring - Stone/Ceramic Tile
- Level: Second
Dining room
- Features: Flooring - Hardwood, Window(s) - Picture
- Level: First
- Area: 169
- Dimensions: 13 x 13
Family room
- Features: Wood / Coal / Pellet Stove, Skylight, Flooring - Stone/Ceramic Tile, Exterior Access, Slider, Beadboard
- Level: First
- Area: 336
- Dimensions: 28 x 12
Kitchen
- Features: Flooring - Laminate, Dining Area
- Level: First
- Area: 304
- Dimensions: 19 x 16
Living room
- Features: Closet/Cabinets - Custom Built, Flooring - Hardwood
- Level: First
- Area: 406
- Dimensions: 29 x 14
Heating
- Forced Air, Oil
Cooling
- Central Air
Appliances
- Laundry: Electric Dryer Hookup, Washer Hookup, First Floor
Features
- Play Room
- Flooring: Tile, Hardwood
- Basement: Full,Partially Finished
- Number of fireplaces: 2
- Fireplace features: Living Room
Interior area
- Total structure area: 3,764
- Total interior livable area: 3,764 sqft
- Finished area above ground: 3,764
- Finished area below ground: 712
Property
Parking
- Total spaces: 8
- Parking features: Attached, Garage Door Opener, Paved Drive, Off Street, Driveway
- Attached garage spaces: 2
- Uncovered spaces: 6
Features
- Patio & porch: Patio
- Exterior features: Patio, Professional Landscaping
Lot
- Size: 1.22 Acres
- Features: Easements, Level
Details
- Parcel number: M:0009 B:00063 L:0000,78533
- Zoning: R1
Construction
Type & style
- Home type: SingleFamily
- Architectural style: Colonial
- Property subtype: Single Family Residence
Materials
- Frame
- Foundation: Concrete Perimeter
- Roof: Shingle
Condition
- Year built: 1962
Utilities & green energy
- Sewer: Private Sewer
- Water: Private
Community & neighborhood
Community
- Community features: Walk/Jog Trails
Location
- Region: Dover
Price history
| Date | Event | Price |
|---|---|---|
| 3/27/2025 | Sold | $1,650,000+8.2%$438/sqft |
Source: MLS PIN #73326215 Report a problem | ||
| 1/21/2025 | Contingent | $1,525,000$405/sqft |
Source: MLS PIN #73326215 Report a problem | ||
| 1/15/2025 | Listed for sale | $1,525,000$405/sqft |
Source: MLS PIN #73326215 Report a problem | ||
Public tax history
| Year | Property taxes | Tax assessment |
|---|---|---|
| 2025 | $13,402 +5.9% | $1,189,200 +3% |
| 2024 | $12,657 +2.5% | $1,154,800 +14% |
| 2023 | $12,344 +3.4% | $1,012,600 +5.4% |
Find assessor info on the county website
Neighborhood: 02030
Nearby schools
GreatSchools rating
- 7/10Chickering Elementary SchoolGrades: PK-5Distance: 2.8 mi
- 8/10Dover-Sherborn Regional Middle SchoolGrades: 6-8Distance: 1.7 mi
- 10/10Dover-Sherborn Regional High SchoolGrades: 9-12Distance: 1.7 mi
Schools provided by the listing agent
- Elementary: Chickering
- Middle: Dover-Sherborn
- High: Dover-Sherborn
Source: MLS PIN. This data may not be complete. We recommend contacting the local school district to confirm school assignments for this home.
Get a cash offer in 3 minutes
Find out how much your home could sell for in as little as 3 minutes with a no-obligation cash offer.
Estimated market value
$1,633,400
Get a cash offer in 3 minutes
Find out how much your home could sell for in as little as 3 minutes with a no-obligation cash offer.
Estimated market value
$1,633,400

