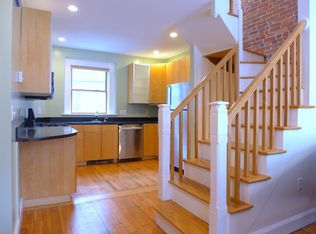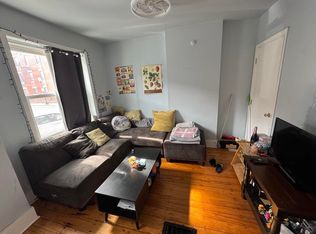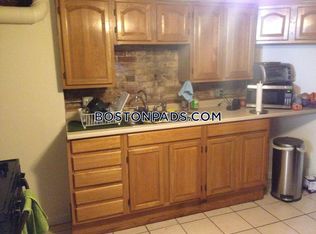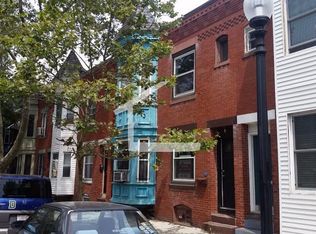Sold for $800,000
$800,000
18 Greenwich St, Roxbury, MA 02120
2beds
1,168sqft
Single Family Residence
Built in 1890
629 Square Feet Lot
$795,200 Zestimate®
$685/sqft
$3,899 Estimated rent
Home value
$795,200
$755,000 - $843,000
$3,899/mo
Zestimate® history
Loading...
Owner options
Explore your selling options
What's special
This attached single-family row house is absolutely charming and full of character. The top floor primary retreat, complete w/walk-in closet and a stylish modern bathroom with an antique wood sliding door, offers a peaceful oasis. The rooftop deck, w/stunning views of the city skyline & sunsets, provides the perfect setting for outdoor entertaining and relaxation. Additionally, the lower level with its exposed brick walls and private fenced patio offers another inviting space for gatherings and leisure. A recently updated kitchen with stainless steel appliances and new countertops is sure to delight any home chef. The blend of historic Boston architecture with modern renovations creates a unique and inviting atmosphere. There's an abundance of natural light streaming through the bay windows & the central skylight creates a bright & airy ambiance. Convenient location near South End restaurants & medical facilities, this home offers both convenience & comfort within the bustling city.
Zillow last checked: 8 hours ago
Listing updated: January 10, 2025 at 08:50am
Listed by:
Adams & Co. Team 617-874-0736,
Real Broker MA, LLC 855-450-0442,
Ashlee Reed 617-894-9171
Bought with:
Jyoti Justin
Keller Williams Realty Boston Northwest
Source: MLS PIN,MLS#: 73219014
Facts & features
Interior
Bedrooms & bathrooms
- Bedrooms: 2
- Bathrooms: 2
- Full bathrooms: 1
- 1/2 bathrooms: 1
Primary bedroom
- Features: Flooring - Wood, Window(s) - Bay/Bow/Box, Recessed Lighting
- Level: Second
Bedroom 2
- Features: Flooring - Wood, Recessed Lighting
- Level: First
Primary bathroom
- Features: No
Dining room
- Features: Cable Hookup, Exterior Access, Wine Chiller
- Level: Basement
Kitchen
- Features: Closet, Closet/Cabinets - Custom Built, Breakfast Bar / Nook
- Level: Basement
Living room
- Features: Window(s) - Bay/Bow/Box, Cable Hookup, Exterior Access
- Level: First
Heating
- Hot Water, Natural Gas
Cooling
- None
Appliances
- Included: Gas Water Heater, Oven, Dishwasher, Disposal, Refrigerator, Freezer, Washer, Dryer
- Laundry: Closet - Walk-in, Electric Dryer Hookup, Washer Hookup, Second Floor
Features
- Flooring: Wood, Concrete, Hardwood, Engineered Hardwood
- Windows: Insulated Windows
- Basement: Finished,Walk-Out Access,Interior Entry
- Number of fireplaces: 1
- Fireplace features: Dining Room
Interior area
- Total structure area: 1,168
- Total interior livable area: 1,168 sqft
Property
Features
- Patio & porch: Deck - Roof, Enclosed
- Exterior features: Deck - Roof, Patio - Enclosed
- Has view: Yes
- View description: City View(s), Scenic View(s)
Lot
- Size: 629 sqft
Details
- Parcel number: 1307788
- Zoning: NON-RES
Construction
Type & style
- Home type: SingleFamily
- Architectural style: Other (See Remarks)
- Property subtype: Single Family Residence
- Attached to another structure: Yes
Materials
- Brick
- Foundation: Brick/Mortar
- Roof: Rubber
Condition
- Year built: 1890
Utilities & green energy
- Electric: 100 Amp Service
- Sewer: Public Sewer
- Water: Public
- Utilities for property: for Gas Range
Green energy
- Energy efficient items: Thermostat
Community & neighborhood
Community
- Community features: Public Transportation, Shopping, Park, Walk/Jog Trails, Medical Facility, Laundromat, Bike Path, Highway Access, House of Worship, Private School, Public School, T-Station, University
Location
- Region: Roxbury
Other
Other facts
- Listing terms: Contract
- Road surface type: Paved
Price history
| Date | Event | Price |
|---|---|---|
| 5/3/2024 | Sold | $800,000+0.1%$685/sqft |
Source: MLS PIN #73219014 Report a problem | ||
| 4/3/2024 | Listed for sale | $799,000+13.3%$684/sqft |
Source: MLS PIN #73219014 Report a problem | ||
| 7/4/2023 | Listing removed | -- |
Source: Zillow Rentals Report a problem | ||
| 6/6/2023 | Listed for rent | $5,000$4/sqft |
Source: Zillow Rentals Report a problem | ||
| 7/22/2019 | Sold | $705,000+42.1%$604/sqft |
Source: Public Record Report a problem | ||
Public tax history
| Year | Property taxes | Tax assessment |
|---|---|---|
| 2025 | $7,593 -5% | $655,700 -10.6% |
| 2024 | $7,991 +1.5% | $733,100 |
| 2023 | $7,873 +6.6% | $733,100 +8% |
Find assessor info on the county website
Neighborhood: Roxbury
Nearby schools
GreatSchools rating
- 7/10Hurley K-8 SchoolGrades: PK-8Distance: 0.4 mi
- NACarter SchoolGrades: 7-12Distance: 0.3 mi
- 8/10O'Bryant School Math/ScienceGrades: 7-12Distance: 0.4 mi
Get a cash offer in 3 minutes
Find out how much your home could sell for in as little as 3 minutes with a no-obligation cash offer.
Estimated market value
$795,200



