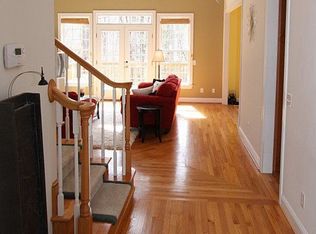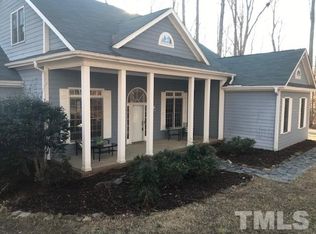Sold for $755,000
$755,000
18 Green Ridge Ln, Pittsboro, NC 27312
3beds
2,887sqft
Single Family Residence, Residential
Built in 2005
1.57 Acres Lot
$741,200 Zestimate®
$262/sqft
$3,261 Estimated rent
Home value
$741,200
$667,000 - $830,000
$3,261/mo
Zestimate® history
Loading...
Owner options
Explore your selling options
What's special
Live your dream on 1.5 acres, close to Chapel Hill, Carrboro and Pittsboro but in a quiet 6-home neighborhood surrounded by trees. This 3 bed, 4 bath home has a generator that handles 8 circuits (all of the important ones), a screened porch, multiple decks (just rebuilt) and hardscaping that have been meticulously cared for with too many upgrades and improvements to mention here -- see document list for many extensive details on what this home has for you. New roof 2022, Trane x2 HVAC 2021. The property has been naturally maintained without any use of pesticides or bug killers. In addition to the interior that flows so well for everyday living and with the primary bedroom downstairs, you'll be able to enjoy your morning coffee on the screened porch. Outside there are multiple decks and a lovely hardscaped area where you'll find a beautiful firepit area to relax around at the end of the day. Follow the property to the back where you'll find a creek meandering through the landscape.
Zillow last checked: 8 hours ago
Listing updated: October 28, 2025 at 12:53am
Listed by:
Colleen C Jelley 919-619-2335,
Dwell Real Estate
Bought with:
James Blackburn, 243913
Dwell Real Estate
Source: Doorify MLS,MLS#: 10088191
Facts & features
Interior
Bedrooms & bathrooms
- Bedrooms: 3
- Bathrooms: 4
- Full bathrooms: 2
- 1/2 bathrooms: 2
Heating
- Electric, Heat Pump
Cooling
- Ceiling Fan(s), Central Air, Electric, Heat Pump
Appliances
- Included: Dishwasher, Dryer, Free-Standing Refrigerator, Gas Range, Stainless Steel Appliance(s), Washer, Water Heater
- Laundry: Laundry Room, Main Level
Features
- Bathtub/Shower Combination, Bookcases, Built-in Features, Cathedral Ceiling(s), Ceiling Fan(s), Crown Molding, Double Vanity, Dual Closets, Eat-in Kitchen, Entrance Foyer, Granite Counters, High Ceilings, High Speed Internet, Pantry, Master Downstairs, Recessed Lighting, Smooth Ceilings, Walk-In Closet(s), Walk-In Shower
- Flooring: Carpet, Ceramic Tile, Hardwood
- Windows: Blinds, Double Pane Windows
- Basement: Crawl Space
- Number of fireplaces: 1
- Fireplace features: Gas, Living Room
Interior area
- Total structure area: 2,887
- Total interior livable area: 2,887 sqft
- Finished area above ground: 2,887
- Finished area below ground: 0
Property
Parking
- Total spaces: 6
- Parking features: Concrete, Garage, Garage Door Opener, Garage Faces Side, Gravel, Paved
- Attached garage spaces: 2
- Uncovered spaces: 4
Features
- Levels: Two
- Stories: 2
- Patio & porch: Deck, Front Porch, Screened
- Exterior features: Fire Pit, Gas Grill, Lighting, Private Entrance, Private Yard, Rain Gutters
- Fencing: None
- Has view: Yes
- View description: Creek/Stream, Trees/Woods
- Has water view: Yes
- Water view: Creek/Stream
Lot
- Size: 1.57 Acres
- Features: Native Plants, Private, Rectangular Lot, Wooded
Details
- Additional structures: None
- Parcel number: 0076700
- Special conditions: Standard
Construction
Type & style
- Home type: SingleFamily
- Architectural style: Transitional
- Property subtype: Single Family Residence, Residential
Materials
- Brick, HardiPlank Type
- Foundation: Block, Brick/Mortar
- Roof: Shingle
Condition
- New construction: No
- Year built: 2005
Utilities & green energy
- Sewer: Septic Tank
- Water: Private, Well
- Utilities for property: Cable Connected, Septic Connected
Community & neighborhood
Location
- Region: Pittsboro
- Subdivision: Norwood Crossing
Other
Other facts
- Road surface type: Gravel
Price history
| Date | Event | Price |
|---|---|---|
| 4/30/2025 | Sold | $755,000+0.9%$262/sqft |
Source: | ||
| 4/12/2025 | Pending sale | $748,000$259/sqft |
Source: | ||
| 4/10/2025 | Listed for sale | $748,000+115.9%$259/sqft |
Source: | ||
| 11/14/2005 | Sold | $346,500$120/sqft |
Source: Public Record Report a problem | ||
Public tax history
| Year | Property taxes | Tax assessment |
|---|---|---|
| 2024 | $3,667 +9% | $413,822 |
| 2023 | $3,364 +3.8% | $413,822 |
| 2022 | $3,240 -49.4% | $413,822 |
Find assessor info on the county website
Neighborhood: 27312
Nearby schools
GreatSchools rating
- 7/10Perry W Harrison ElementaryGrades: PK-5Distance: 2.8 mi
- 4/10Margaret B. Pollard Middle SchoolGrades: 6-8Distance: 2.3 mi
- 8/10Northwood HighGrades: 9-12Distance: 6.4 mi
Schools provided by the listing agent
- Elementary: Chatham - Chatham Grove
- Middle: Chatham - Margaret B Pollard
- High: Chatham - Northwood
Source: Doorify MLS. This data may not be complete. We recommend contacting the local school district to confirm school assignments for this home.
Get a cash offer in 3 minutes
Find out how much your home could sell for in as little as 3 minutes with a no-obligation cash offer.
Estimated market value$741,200
Get a cash offer in 3 minutes
Find out how much your home could sell for in as little as 3 minutes with a no-obligation cash offer.
Estimated market value
$741,200

