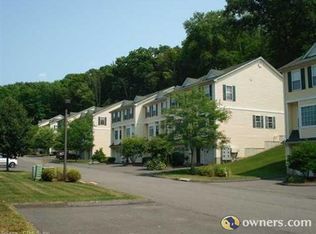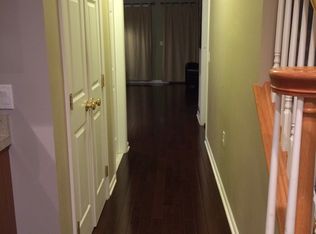Great Opportunity For New Construction In Ct For Under 300 Great Location, Easy Commute Excellent Builder With Good Reputation, Why Rent When You Can Own, Time To Choose Your Colors
This property is off market, which means it's not currently listed for sale or rent on Zillow. This may be different from what's available on other websites or public sources.

