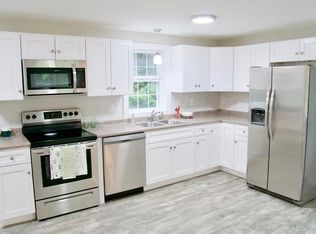Sold for $415,000
$415,000
18 Gray Rd, Templeton, MA 01468
3beds
2,856sqft
Single Family Residence
Built in 1989
1.65 Acres Lot
$457,400 Zestimate®
$145/sqft
$3,553 Estimated rent
Home value
$457,400
$435,000 - $480,000
$3,553/mo
Zestimate® history
Loading...
Owner options
Explore your selling options
What's special
Country living at it's best. Set off from the road, this oversized Ranch has all the space and features that you want in a home . Main level offers 3 spacious bedrooms. a large bright Living room with front entry/mudroom. Kitchen opening to dining room with sliders to full size deck on back of home. Lower level is completely finished with four separate rooms. Maximum use of space! Perfect for extended family living. Large level backyard. Fenced in front yard. Plenty of off-street parking. 4 miles to highway! Well cared for and respected home.
Zillow last checked: 8 hours ago
Listing updated: April 26, 2023 at 06:07pm
Listed by:
Kathleen Walsh 978-855-4076,
Keller Williams Realty North Central 978-840-9000
Bought with:
Krista Matthews
Lamacchia Realty, Inc.
Source: MLS PIN,MLS#: 73089207
Facts & features
Interior
Bedrooms & bathrooms
- Bedrooms: 3
- Bathrooms: 2
- Full bathrooms: 2
- Main level bathrooms: 2
- Main level bedrooms: 3
Primary bedroom
- Features: Bathroom - Full, Ceiling Fan(s), Closet, Flooring - Vinyl
- Level: Main,First
Bedroom 2
- Features: Ceiling Fan(s), Closet, Flooring - Wall to Wall Carpet
- Level: Main,First
Bedroom 3
- Features: Ceiling Fan(s), Closet, Flooring - Wall to Wall Carpet
- Level: Basement
Bedroom 4
- Features: Ceiling Fan(s), Closet, Flooring - Wall to Wall Carpet
- Level: Main,First
Primary bathroom
- Features: Yes
Bathroom 1
- Features: Bathroom - Full, Bathroom - With Tub & Shower, Closet - Linen, Flooring - Vinyl
- Level: Main,First
Bathroom 2
- Features: Bathroom - Full, Bathroom - With Tub & Shower, Flooring - Stone/Ceramic Tile, Dressing Room
- Level: Main,First
Bathroom 3
- Level: Basement
Dining room
- Features: Ceiling Fan(s), Flooring - Stone/Ceramic Tile, Exterior Access, Slider
- Level: Main,First
Family room
- Features: Ceiling Fan(s), Flooring - Wall to Wall Carpet
- Level: Basement
Kitchen
- Features: Flooring - Stone/Ceramic Tile, Exterior Access, Recessed Lighting
- Level: Main,First
Living room
- Features: Ceiling Fan(s), Flooring - Vinyl, Exterior Access
- Level: Main,First
Heating
- Central, Baseboard, Oil
Cooling
- None
Appliances
- Included: Water Heater, Range, Dishwasher, Disposal, Refrigerator, Washer, Dryer, Vacuum System
- Laundry: In Basement
Features
- Bathroom - Full, Bathroom - With Shower Stall, Accessory Apt., Central Vacuum
- Flooring: Tile, Vinyl, Carpet, Laminate, Flooring - Vinyl
- Windows: Insulated Windows
- Basement: Full,Finished,Interior Entry,Bulkhead
- Has fireplace: No
Interior area
- Total structure area: 2,856
- Total interior livable area: 2,856 sqft
Property
Parking
- Total spaces: 8
- Parking features: Paved Drive, Off Street, Paved
- Uncovered spaces: 8
Features
- Patio & porch: Porch, Deck
- Exterior features: Porch, Deck
Lot
- Size: 1.65 Acres
- Features: Corner Lot, Cleared
Details
- Parcel number: 3988684
- Zoning: Res
Construction
Type & style
- Home type: SingleFamily
- Architectural style: Ranch
- Property subtype: Single Family Residence
Materials
- Frame
- Foundation: Concrete Perimeter
- Roof: Shingle
Condition
- Year built: 1989
Utilities & green energy
- Electric: Circuit Breakers, 200+ Amp Service
- Sewer: Private Sewer
- Water: Private
- Utilities for property: for Electric Range, for Electric Oven
Community & neighborhood
Community
- Community features: Conservation Area, Highway Access, Public School
Location
- Region: Templeton
Other
Other facts
- Listing terms: Seller W/Participate
- Road surface type: Paved
Price history
| Date | Event | Price |
|---|---|---|
| 4/26/2023 | Sold | $415,000+3.8%$145/sqft |
Source: MLS PIN #73089207 Report a problem | ||
| 3/27/2023 | Contingent | $399,900$140/sqft |
Source: MLS PIN #73089207 Report a problem | ||
| 3/20/2023 | Listed for sale | $399,900+244.7%$140/sqft |
Source: MLS PIN #73089207 Report a problem | ||
| 6/26/1998 | Sold | $116,000$41/sqft |
Source: Public Record Report a problem | ||
Public tax history
| Year | Property taxes | Tax assessment |
|---|---|---|
| 2025 | $4,700 +9.6% | $387,800 +14% |
| 2024 | $4,287 +14.9% | $340,200 +17.8% |
| 2023 | $3,730 -2.4% | $288,700 +15.1% |
Find assessor info on the county website
Neighborhood: 01468
Nearby schools
GreatSchools rating
- 5/10Narragansett Middle SchoolGrades: 5-7Distance: 4.6 mi
- 4/10Narragansett Regional High SchoolGrades: 8-12Distance: 4.6 mi
Get a cash offer in 3 minutes
Find out how much your home could sell for in as little as 3 minutes with a no-obligation cash offer.
Estimated market value$457,400
Get a cash offer in 3 minutes
Find out how much your home could sell for in as little as 3 minutes with a no-obligation cash offer.
Estimated market value
$457,400
