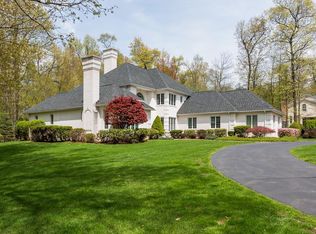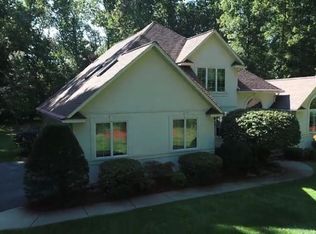DO YOU NEED SPACE & A CONVENIENT LOCATION?? This 4/5 bedroom lovely, colonial has so much to offer you won't want to miss out...Amenities in this one owner home incl:office, formal living room & dining room that flow for entertaining, spacious kitchen, center island equipped w/Jenn Air cook top w/ indoor grill, abundant maple cabinetry, dining area open to vaulted family room with fire place, first floor laundry, sliders out to a patio w/ an outdoor pavilion, overlooking a salt water in ground pool and private backyard...YOUR OWN LITTLE OASIS...Fabulous options await you on the 2nd floor with 5 bedrooms, 3 full baths ( additional laundry in 3rd full bath), spacious vaulted master with master bath, double vanity & Jacuzzi and partially fin bsmt w/ storage galore!!! 2 NEW FURNACES AND AC UNITS just installed 8/ 20 & BRAND NEW ROOF installed prior to close. Value, space, location & nestled in great area of homes... yet convenient to shopping, schools and Mass Pike!! PUBLIC WATER & SEWER!
This property is off market, which means it's not currently listed for sale or rent on Zillow. This may be different from what's available on other websites or public sources.

