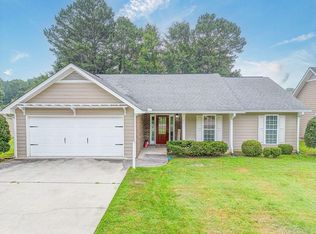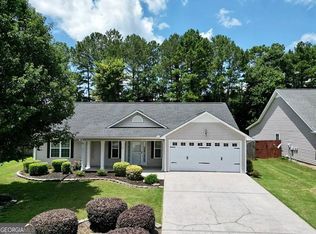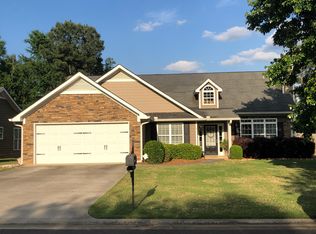Closed
$325,000
18 Granite Way NE, Rome, GA 30161
4beds
1,828sqft
Single Family Residence, Residential
Built in 2007
0.38 Acres Lot
$335,000 Zestimate®
$178/sqft
$2,285 Estimated rent
Home value
$335,000
$302,000 - $375,000
$2,285/mo
Zestimate® history
Loading...
Owner options
Explore your selling options
What's special
This beautiful home in the Keystone subdivision and Model School District is ready for new owners! This 4 BR 3 BA home sits on a large corner lot, with fenced in backyard and separate dog kennel. Split level floor plan with 3 bedrooms, 2 baths upstairs with dining room/Living room combo. Nice relaxing deck off the kitchen to overlook the spacious, fenced in backyard. Downstairs is a separate living space/family room and 4th bedroom with private bath. This extra space is perfect for an in-laws, teenagers or an extra room. Access to private back patio! 2 car garage with an extra parking spaces in the driveway off to the side. Underground utilities, total electric home, city water and public sewage.
Zillow last checked: 8 hours ago
Listing updated: May 08, 2024 at 11:14pm
Listing Provided by:
Michelle Gibson,
Hardy Realty and Development Company,
Debra Hayes,
Hardy Realty and Development Company
Bought with:
Cindy Gilstrap, 395580
Realty One Group Edge
Source: FMLS GA,MLS#: 7366415
Facts & features
Interior
Bedrooms & bathrooms
- Bedrooms: 4
- Bathrooms: 3
- Full bathrooms: 3
- Main level bathrooms: 2
- Main level bedrooms: 3
Primary bedroom
- Features: Master on Main
- Level: Master on Main
Bedroom
- Features: Master on Main
Primary bathroom
- Features: Tub/Shower Combo
Dining room
- Features: Open Concept
Kitchen
- Features: Breakfast Bar, Cabinets White
Heating
- Electric
Cooling
- Ceiling Fan(s), Central Air
Appliances
- Included: Dishwasher, Electric Range, Electric Water Heater, Microwave, Refrigerator
- Laundry: Laundry Room
Features
- Entrance Foyer
- Flooring: Carpet, Vinyl
- Windows: None
- Basement: None
- Has fireplace: No
- Fireplace features: None
- Common walls with other units/homes: No Common Walls
Interior area
- Total structure area: 1,828
- Total interior livable area: 1,828 sqft
Property
Parking
- Total spaces: 3
- Parking features: Driveway, Garage, Parking Pad
- Garage spaces: 2
- Has uncovered spaces: Yes
Accessibility
- Accessibility features: None
Features
- Levels: One and One Half
- Stories: 1
- Patio & porch: Rear Porch
- Exterior features: Private Yard
- Pool features: None
- Spa features: None
- Fencing: Back Yard
- Has view: Yes
- View description: Other
- Waterfront features: None
- Body of water: None
Lot
- Size: 0.38 Acres
- Features: Back Yard
Details
- Additional structures: Kennel/Dog Run
- Parcel number: L11W 133
- Other equipment: None
- Horse amenities: None
Construction
Type & style
- Home type: SingleFamily
- Architectural style: Traditional
- Property subtype: Single Family Residence, Residential
Materials
- Vinyl Siding
- Foundation: Slab
- Roof: Composition
Condition
- Resale
- New construction: No
- Year built: 2007
Utilities & green energy
- Electric: None
- Sewer: Public Sewer
- Water: Public
- Utilities for property: Cable Available, Electricity Available, Sewer Available, Underground Utilities, Water Available
Green energy
- Energy efficient items: None
- Energy generation: None
Community & neighborhood
Security
- Security features: None
Community
- Community features: None
Location
- Region: Rome
- Subdivision: Keystone
Other
Other facts
- Road surface type: Asphalt
Price history
| Date | Event | Price |
|---|---|---|
| 5/2/2024 | Sold | $325,000$178/sqft |
Source: | ||
| 4/10/2024 | Pending sale | $325,000$178/sqft |
Source: | ||
| 3/28/2024 | Listed for sale | $325,000+7.3%$178/sqft |
Source: | ||
| 5/18/2022 | Sold | $303,000-6.7%$166/sqft |
Source: Public Record | ||
| 4/17/2022 | Pending sale | $324,900$178/sqft |
Source: | ||
Public tax history
| Year | Property taxes | Tax assessment |
|---|---|---|
| 2024 | $3,580 +6.9% | $130,077 +12.1% |
| 2023 | $3,348 +27% | $116,053 +14.4% |
| 2022 | $2,637 +4.4% | $101,432 +8.8% |
Find assessor info on the county website
Neighborhood: 30161
Nearby schools
GreatSchools rating
- 8/10Model Middle SchoolGrades: 5-7Distance: 1.7 mi
- 9/10Model High SchoolGrades: 8-12Distance: 1.8 mi
- 7/10Model Elementary SchoolGrades: PK-4Distance: 2 mi
Schools provided by the listing agent
- Elementary: Model
- Middle: Model
- High: Model
Source: FMLS GA. This data may not be complete. We recommend contacting the local school district to confirm school assignments for this home.

Get pre-qualified for a loan
At Zillow Home Loans, we can pre-qualify you in as little as 5 minutes with no impact to your credit score.An equal housing lender. NMLS #10287.


