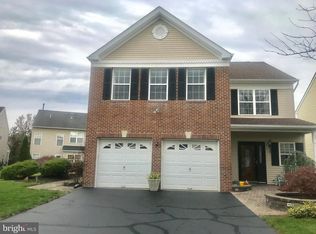Sold for $681,000 on 06/24/24
$681,000
18 Granite Rd, Hightstown, NJ 08520
3beds
1,984sqft
Single Family Residence
Built in 1997
6,129 Square Feet Lot
$727,700 Zestimate®
$343/sqft
$3,548 Estimated rent
Home value
$727,700
$648,000 - $822,000
$3,548/mo
Zestimate® history
Loading...
Owner options
Explore your selling options
What's special
Presenting this charming 3-bedroom, 2.5-bathroom colonial home nestled in the desirable Stonegate community. As you step inside, you'll be greeted by hardwood flooring throughout most of the first floor, creating an inviting atmosphere. The welcoming foyer sets the tone for the home, leading you into the formal dining and living rooms, perfect for hosting gatherings and special occasions. The heart of the home is the impressive 2-story family room, featuring a cozy gas fireplace with updated surround and custom glass enclosure, tall windows allowing for ample natural light, and convenient access to the back fenced yard, ideal for outdoor entertaining and relaxation. The kitchen boasts 42" cabinets, stainless steel appliances, a built-in microwave, and a breakfast area, providing a stylish and functional space for meal preparation and dining. A powder room completes the main level, offering added convenience for guests. Upstairs, you'll find the primary suite with plush carpeting and a private full bath featuring a soaking tub, stand-up shower, and double sink vanity. Two additional bedrooms and a hall bath provide plenty of space for family and guests. Additional features of this home include custom moldings, recessed lighting, and access to the community pool. Newer roof, 2 car garage and ample driveway parking. Conveniently located near shopping, restaurants, and more, this home offers the perfect combination of comfort, convenience, and style for modern living.
Zillow last checked: 8 hours ago
Listing updated: June 28, 2024 at 01:36pm
Listed by:
Rich Abrams 609-750-7300,
Century 21 Abrams & Associates, Inc.
Bought with:
Adarsh Lal
Realty One Group Central
Source: Bright MLS,MLS#: NJME2041264
Facts & features
Interior
Bedrooms & bathrooms
- Bedrooms: 3
- Bathrooms: 3
- Full bathrooms: 2
- 1/2 bathrooms: 1
- Main level bathrooms: 1
Basement
- Area: 0
Heating
- Forced Air, Natural Gas
Cooling
- Ceiling Fan(s), Central Air, Natural Gas
Appliances
- Included: Gas Water Heater
Features
- Breakfast Area, Open Floorplan, Eat-in Kitchen, Primary Bath(s), Bathroom - Stall Shower, Bathroom - Tub Shower, Walk-In Closet(s), 2 Story Ceilings
- Flooring: Wood
- Has basement: No
- Number of fireplaces: 1
- Fireplace features: Gas/Propane
Interior area
- Total structure area: 1,984
- Total interior livable area: 1,984 sqft
- Finished area above ground: 1,984
- Finished area below ground: 0
Property
Parking
- Total spaces: 2
- Parking features: Storage, Attached
- Attached garage spaces: 2
Accessibility
- Accessibility features: None
Features
- Levels: Two
- Stories: 2
- Pool features: Community
Lot
- Size: 6,129 sqft
Details
- Additional structures: Above Grade, Below Grade
- Parcel number: 0100009 0500003
- Zoning: R3
- Special conditions: Standard
Construction
Type & style
- Home type: SingleFamily
- Architectural style: Colonial
- Property subtype: Single Family Residence
Materials
- Vinyl Siding
- Foundation: Other
Condition
- New construction: No
- Year built: 1997
Utilities & green energy
- Sewer: Public Sewer
- Water: Public
Green energy
- Energy generation: PV Solar Array(s) Owned
Community & neighborhood
Location
- Region: Hightstown
- Subdivision: Stonegate
- Municipality: EAST WINDSOR TWP
HOA & financial
HOA
- Has HOA: Yes
- HOA fee: $390 quarterly
- Services included: Common Area Maintenance, Pool(s)
Other
Other facts
- Listing agreement: Exclusive Right To Sell
- Listing terms: Cash,Contract
- Ownership: Fee Simple
Price history
| Date | Event | Price |
|---|---|---|
| 6/24/2024 | Sold | $681,000+4.8%$343/sqft |
Source: | ||
| 4/5/2024 | Pending sale | $649,900$328/sqft |
Source: | ||
| 4/3/2024 | Contingent | $649,900$328/sqft |
Source: | ||
| 3/29/2024 | Listed for sale | $649,900+73.3%$328/sqft |
Source: | ||
| 3/4/2019 | Sold | $375,000$189/sqft |
Source: Public Record Report a problem | ||
Public tax history
| Year | Property taxes | Tax assessment |
|---|---|---|
| 2025 | $12,841 | $357,100 |
| 2024 | $12,841 +8.7% | $357,100 |
| 2023 | $11,809 +0.8% | $357,100 |
Find assessor info on the county website
Neighborhood: 08520
Nearby schools
GreatSchools rating
- 5/10Grace Norton Rogers SchoolGrades: PK,3-5Distance: 0.5 mi
- 6/10Melvin H Kreps SchoolGrades: 6-8Distance: 1.9 mi
- 6/10Hightstown High SchoolGrades: 9-12Distance: 1.2 mi
Schools provided by the listing agent
- District: East Windsor Regional
Source: Bright MLS. This data may not be complete. We recommend contacting the local school district to confirm school assignments for this home.

Get pre-qualified for a loan
At Zillow Home Loans, we can pre-qualify you in as little as 5 minutes with no impact to your credit score.An equal housing lender. NMLS #10287.
Sell for more on Zillow
Get a free Zillow Showcase℠ listing and you could sell for .
$727,700
2% more+ $14,554
With Zillow Showcase(estimated)
$742,254