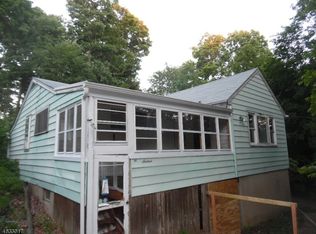Closed
Street View
$530,000
18 Goshen Rd, West Milford Twp., NJ 07421
3beds
3baths
--sqft
Single Family Residence
Built in 1999
0.55 Acres Lot
$560,000 Zestimate®
$--/sqft
$4,621 Estimated rent
Home value
$560,000
$487,000 - $644,000
$4,621/mo
Zestimate® history
Loading...
Owner options
Explore your selling options
What's special
Zillow last checked: 17 hours ago
Listing updated: June 18, 2025 at 03:31am
Listed by:
Mary E. Dougherty 973-315-8180,
Compass New Jersey, Llc,
Ryan Dougherty
Bought with:
Sandra Janusz
Realty Executives Mountain Prop.
Source: GSMLS,MLS#: 3954078
Facts & features
Price history
| Date | Event | Price |
|---|---|---|
| 6/17/2025 | Sold | $530,000+1% |
Source: | ||
| 4/11/2025 | Pending sale | $525,000 |
Source: | ||
| 4/1/2025 | Listed for sale | $525,000+72.1% |
Source: | ||
| 8/29/2017 | Sold | $305,000 |
Source: Public Record Report a problem | ||
| 6/20/2017 | Sold | $305,000 |
Source: | ||
Public tax history
| Year | Property taxes | Tax assessment |
|---|---|---|
| 2025 | $11,671 +2.6% | $279,200 |
| 2024 | $11,377 | $279,200 |
| 2023 | $11,377 +2.2% | $279,200 |
Find assessor info on the county website
Neighborhood: Upper Greenwood Lake
Nearby schools
GreatSchools rating
- 5/10Upper Greenwood Lake Elementary SchoolGrades: K-5Distance: 0.8 mi
- 3/10MacOpin Middle SchoolGrades: 6-8Distance: 6.8 mi
- 5/10West Milford High SchoolGrades: 9-12Distance: 6.7 mi
Get a cash offer in 3 minutes
Find out how much your home could sell for in as little as 3 minutes with a no-obligation cash offer.
Estimated market value$560,000
Get a cash offer in 3 minutes
Find out how much your home could sell for in as little as 3 minutes with a no-obligation cash offer.
Estimated market value
$560,000
