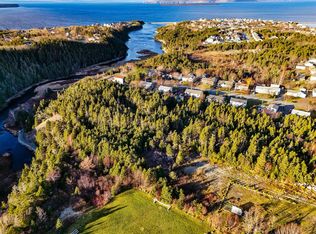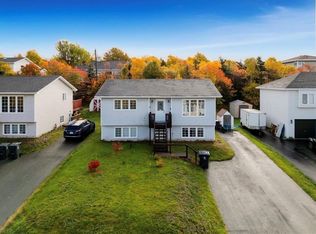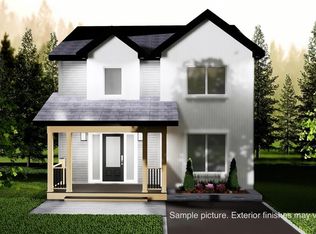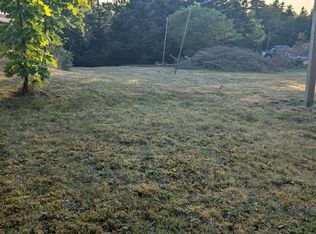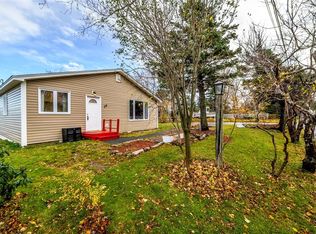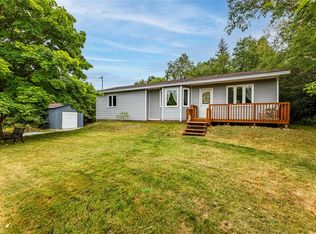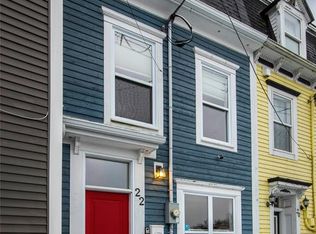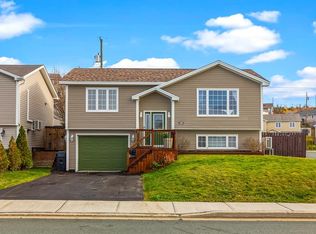18 Goldrock Run, Conception Bay South, NL A1W3K5
What's special
- 389 days |
- 5 |
- 0 |
Zillow last checked: 8 hours ago
Listing updated: November 21, 2024 at 04:06am
Melissa Hynes,
3% Realty East Coast
Facts & features
Interior
Bedrooms & bathrooms
- Bedrooms: 3
- Bathrooms: 2
- Full bathrooms: 2
Bedroom
- Level: Main
- Area: 107.1 Square Feet
- Dimensions: 11.9 X 9
Bedroom
- Level: Main
- Area: 105.91 Square Feet
- Dimensions: 11.9 X 8.9
Bedroom
- Level: Basement
- Area: 95.79 Square Feet
- Dimensions: 9.3 X 10.3
Bathroom
- Level: Main
- Area: 58.32 Square Feet
- Dimensions: 10.8 X 5.4
Other
- Level: Main
- Area: 141.9 Square Feet
- Dimensions: 12.9 X 11
Dining room
- Level: Main
- Area: 112.23 Square Feet
- Dimensions: 12.9 X 8.7
Kitchen
- Level: Main
- Area: 106.82 Square Feet
- Dimensions: 9.8 X 10.9
Laundry
- Level: Basement
- Area: 34.2 Square Feet
- Dimensions: 5.7 X 6
Living room
- Level: Main
- Area: 144.48 Square Feet
- Dimensions: 12.9 X 11.2
Office
- Level: Basement
- Area: 95.91 Square Feet
- Dimensions: 6.9 X 13.9
Recreation room
- Level: Basement
- Area: 140 Square Feet
- Dimensions: 12.5 X 11.2
Heating
- Electric
Cooling
- Electric, Mini Split
Appliances
- Included: Dishwasher, Refrigerator, Stove, Washer, Dryer
Features
- Flooring: Laminate, Mixed
- Windows: Window Coverings
Interior area
- Total structure area: 1,370
- Total interior livable area: 1,095 sqft
Property
Parking
- Parking features: Attached
- Has garage: Yes
- Has uncovered spaces: Yes
Features
- Levels: Split Entry
- Patio & porch: Deck/Patio, Patio
- Fencing: Back Yard
- Water view: Year Round Road Access
Lot
- Size: 5,000 Square Feet
- Dimensions: 50 x 100
- Features: Under 0.5 Acres
Details
- Zoning description: res
Construction
Type & style
- Home type: SingleFamily
- Property subtype: Single Family Residence
Materials
- Vinyl Siding
- Foundation: Concrete, Fully Developed
- Roof: Shingle - Asphalt
Condition
- Year built: 2003
Utilities & green energy
- Sewer: Public Sewer
- Water: Public
Community & HOA
Location
- Region: Conception Bay South
Financial & listing details
- Price per square foot: C$301/sqft
- Annual tax amount: C$2,179
- Date on market: 11/21/2024
(709) 746-9766
By pressing Contact Agent, you agree that the real estate professional identified above may call/text you about your search, which may involve use of automated means and pre-recorded/artificial voices. You don't need to consent as a condition of buying any property, goods, or services. Message/data rates may apply. You also agree to our Terms of Use. Zillow does not endorse any real estate professionals. We may share information about your recent and future site activity with your agent to help them understand what you're looking for in a home.
Price history
Price history
Price history is unavailable.
Public tax history
Public tax history
Tax history is unavailable.Climate risks
Neighborhood: A1W
Nearby schools
GreatSchools rating
No schools nearby
We couldn't find any schools near this home.
Schools provided by the listing agent
- District: Conception Bay South
Source: Newfoundland and Labrador AR. This data may not be complete. We recommend contacting the local school district to confirm school assignments for this home.
- Loading
