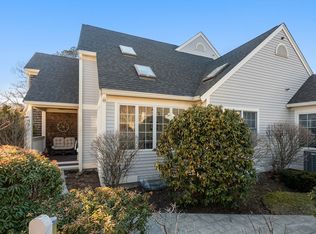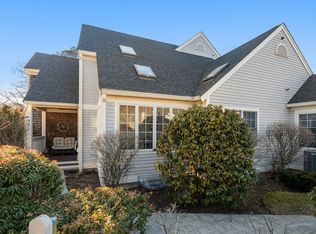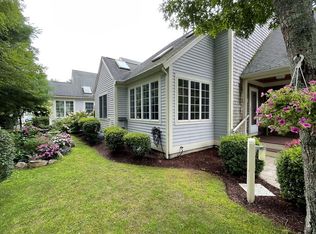Sold for $780,000 on 02/28/25
$780,000
18 Gold Leaf Lane, Mashpee, MA 02649
2beds
2,378sqft
Townhouse
Built in 2002
-- sqft lot
$782,100 Zestimate®
$328/sqft
$3,200 Estimated rent
Home value
$782,100
$735,000 - $837,000
$3,200/mo
Zestimate® history
Loading...
Owner options
Explore your selling options
What's special
Discover easy living in the sought after Windchime community in Mashpee. Conveniently located near Mashpee Commons and South Cape beach. This spacious condo offers an array of conveniences and features designed for comfort and style. Enjoy the attached one car garage and a delightful sun porch with cathedral ceiling. The open kitchen, complete with a breakfast area, seamlessly flows into a separate dining area and an inviting living room with a gas fireplace. The first-floor bedroom suite provides added convenience, while the additional loft space is perfect for working from home or relaxing. Upstairs, you'll find another bedroom and a full bathroom. The lower level includes a spacious family room, an extra room, a full bathroom, a laundry area, and ample storage. With so much to offer and a prime location, this condo is perfect for those seeking easy, convenient living.
Zillow last checked: 8 hours ago
Listing updated: February 28, 2025 at 01:00pm
Listed by:
Kerrie A Marzot 508-274-2236,
Sotheby's International Realty,
Danielle Rokosz 774-487-8818,
Sotheby's International Realty
Bought with:
Amy E Vickers, 9586760
EXIT Cape Realty
Source: CCIMLS,MLS#: 22405829
Facts & features
Interior
Bedrooms & bathrooms
- Bedrooms: 2
- Bathrooms: 4
- Full bathrooms: 3
- 1/2 bathrooms: 1
- Main level bathrooms: 2
Primary bedroom
- Features: Walk-In Closet(s)
- Level: First
Bedroom 2
- Description: Flooring: Wood
- Features: Bedroom 2, Cathedral Ceiling(s), Ceiling Fan(s), Private Full Bath
- Level: Second
Bedroom 3
- Description: Flooring: Carpet
- Features: Bedroom 3, Closet, Private Full Bath
- Level: Basement
Primary bathroom
- Features: Private Full Bath
Dining room
- Description: Flooring: Wood
- Features: Dining Room
- Level: First
Kitchen
- Description: Countertop(s): Granite,Flooring: Tile,Stove(s): Gas
- Features: Kitchen, Breakfast Bar, Breakfast Nook, Recessed Lighting
- Level: First
Living room
- Description: Fireplace(s): Gas,Flooring: Wood,Door(s): Sliding
- Features: Ceiling Fan(s), Living Room, Cathedral Ceiling(s)
- Level: First
Heating
- Forced Air
Cooling
- Central Air
Appliances
- Included: Dishwasher, Refrigerator, Microwave, Gas Water Heater
- Laundry: Laundry Room, First Floor
Features
- Recessed Lighting, Interior Balcony
- Flooring: Wood, Carpet, Tile
- Doors: Sliding Doors
- Windows: Bay/Bow Windows
- Basement: Finished,Interior Entry,Full
- Number of fireplaces: 1
- Fireplace features: Gas
- Common walls with other units/homes: End Unit
Interior area
- Total structure area: 2,378
- Total interior livable area: 2,378 sqft
Property
Parking
- Total spaces: 2
- Parking features: Guest
- Attached garage spaces: 1
- Has uncovered spaces: Yes
Features
- Stories: 3
- Entry location: First Floor,Street Level
- Exterior features: Private Yard
- Pool features: Community
Lot
- Features: Shopping, Major Highway, Level, Cleared, South of Route 28
Details
- Parcel number: 751138
- Zoning: R3
- Special conditions: Estate Sale
Construction
Type & style
- Home type: Townhouse
- Property subtype: Townhouse
- Attached to another structure: Yes
Materials
- Shingle Siding
- Foundation: Concrete Perimeter, Poured
- Roof: Asphalt, Pitched
Condition
- Approximate
- New construction: No
- Year built: 2002
Utilities & green energy
- Sewer: Septic Tank, Private Sewer
Community & neighborhood
Community
- Community features: Clubhouse, Snow Removal, Rubbish Removal, Landscaping, Community Room
Location
- Region: Mashpee
HOA & financial
HOA
- Has HOA: Yes
- HOA fee: $818 monthly
- Amenities included: Clubhouse, Tennis Court(s), Snow Removal, Trash, Pool, Landscaping, Recreation Room
- Services included: Reserve Funds, Professional Property Management
Other
Other facts
- Listing terms: Conventional
- Ownership: Condo
- Road surface type: Paved
Price history
| Date | Event | Price |
|---|---|---|
| 2/28/2025 | Sold | $780,000+4%$328/sqft |
Source: | ||
| 1/4/2025 | Pending sale | $749,900$315/sqft |
Source: | ||
| 12/17/2024 | Listed for sale | $749,900$315/sqft |
Source: | ||
| 7/10/2024 | Listing removed | $749,900$315/sqft |
Source: | ||
| 6/6/2024 | Listed for sale | $749,900+27.1%$315/sqft |
Source: | ||
Public tax history
| Year | Property taxes | Tax assessment |
|---|---|---|
| 2025 | $4,935 +3.4% | $745,500 +0.4% |
| 2024 | $4,774 -2.9% | $742,500 +5.9% |
| 2023 | $4,915 +8.4% | $701,100 +26.3% |
Find assessor info on the county website
Neighborhood: 02649
Nearby schools
GreatSchools rating
- NAKenneth Coombs SchoolGrades: PK-2Distance: 0.7 mi
- 5/10Mashpee High SchoolGrades: 7-12Distance: 1.3 mi
Schools provided by the listing agent
- District: Mashpee
Source: CCIMLS. This data may not be complete. We recommend contacting the local school district to confirm school assignments for this home.

Get pre-qualified for a loan
At Zillow Home Loans, we can pre-qualify you in as little as 5 minutes with no impact to your credit score.An equal housing lender. NMLS #10287.
Sell for more on Zillow
Get a free Zillow Showcase℠ listing and you could sell for .
$782,100
2% more+ $15,642
With Zillow Showcase(estimated)
$797,742

