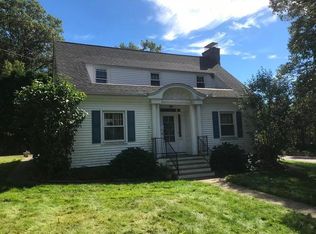Sold for $6,500
Street View
$6,500
18 Glenrock Rd, Waterbury, CT 06706
3beds
2,077sqft
SingleFamily
Built in 1944
0.38 Acres Lot
$386,600 Zestimate®
$3/sqft
$2,832 Estimated rent
Home value
$386,600
$360,000 - $414,000
$2,832/mo
Zestimate® history
Loading...
Owner options
Explore your selling options
What's special
Large 3 bedroom cape in great East Mountain neighborhood. Home offers over 2000+ square feet with an additional 323 square feet in basement. Hardwood flooring throughout. Fully applianced kitchen, dining room with built in hutch, 3 bedrooms and 2 full baths. Large brick patio full length of house. Very private. Newer roof. Intercom and radio system. Master bedroom on the first floor with full bath and office or den. Large Living room with fire Place.
Facts & features
Interior
Bedrooms & bathrooms
- Bedrooms: 3
- Bathrooms: 2
- Full bathrooms: 2
Heating
- Baseboard, Gas
Cooling
- None
Appliances
- Included: Refrigerator
Features
- Wired for Sound
- Flooring: Tile, Carpet, Hardwood
- Windows: Storm Window(s)
- Basement: Unfinished
- Has fireplace: Yes
Interior area
- Total interior livable area: 2,077 sqft
Property
Parking
- Parking features: Garage - Attached
Features
- Patio & porch: Patio, Porch-Heated
- Exterior features: Stone, Vinyl
- Waterfront features: Not Applicable
Lot
- Size: 0.38 Acres
- Features: Wooded, Sloped, Rocky
Details
- Parcel number: WATEM0526B1150L0003
- Zoning: RS
Construction
Type & style
- Home type: SingleFamily
- Architectural style: CAPE COD
Materials
- Frame
- Roof: Asphalt
Condition
- Year built: 1944
Utilities & green energy
- Sewer: Public Sewer
- Water: Public Water Connected
Community & neighborhood
Location
- Region: Waterbury
HOA & financial
Other financial information
- Total actual rent: 198500
Other
Other facts
- Sewer: Public Sewer
- Heating: Baseboard, Natural Gas
- Zoning: RS
- Appliances: Refrigerator, Gas Cooktop
- FireplaceYN: true
- Roof: Asphalt
- AssociationYN: 0
- HeatingYN: true
- PatioAndPorchFeatures: Patio, Porch-Heated
- Basement: Full, Full With Walk-Out
- FireplacesTotal: 1
- CommunityFeatures: Playground, Golf, Park, Public Transportation
- RoomsTotal: 8
- ConstructionMaterials: Frame, Vinyl Siding
- LotFeatures: Wooded, Sloped, Rocky
- ParkingFeatures: Other
- Cooling: Ceiling Fan(s)
- WindowFeatures: Storm Window(s)
- ArchitecturalStyle: CAPE COD
- InteriorFeatures: Wired for Sound
- YearBuiltSource: Public Records
- FoundationDetails: Concrete
- WaterSource: Public Water Connected
- WaterfrontFeatures: Not Applicable
- ExteriorFeatures: Stone Wall
- MlsStatus: Show
- TotalActualRent: 198500.00
- TaxAnnualAmount: 6129
Price history
| Date | Event | Price |
|---|---|---|
| 8/8/2024 | Sold | $6,500-96.6%$3/sqft |
Source: Public Record Report a problem | ||
| 2/19/2021 | Sold | $193,000-2.8%$93/sqft |
Source: | ||
| 12/31/2020 | Contingent | $198,500$96/sqft |
Source: | ||
| 12/1/2020 | Pending sale | $198,500$96/sqft |
Source: Dave Jones Realty, LLC #170325437 Report a problem | ||
| 12/1/2020 | Contingent | $198,500$96/sqft |
Source: | ||
Public tax history
| Year | Property taxes | Tax assessment |
|---|---|---|
| 2025 | $9,758 -9% | $216,930 |
| 2024 | $10,725 -8.8% | $216,930 |
| 2023 | $11,755 +83.4% | $216,930 +103.8% |
Find assessor info on the county website
Neighborhood: East Mountain
Nearby schools
GreatSchools rating
- 3/10Wendell L. Cross SchoolGrades: PK-7Distance: 0.7 mi
- 1/10Crosby High SchoolGrades: 9-12Distance: 2 mi
- 4/10Michael F. Wallace Middle SchoolGrades: 4-8Distance: 2 mi
Schools provided by the listing agent
- Middle: Wallace
Source: The MLS. This data may not be complete. We recommend contacting the local school district to confirm school assignments for this home.
Sell for more on Zillow
Get a Zillow Showcase℠ listing at no additional cost and you could sell for .
$386,600
2% more+$7,732
With Zillow Showcase(estimated)$394,332
