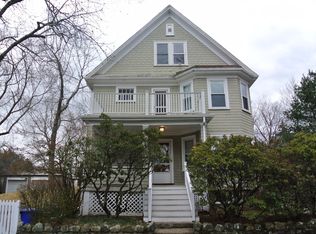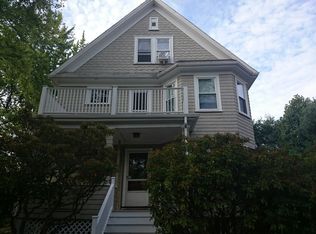Sold for $915,000
$915,000
18 Glenland Rd #1, Brookline, MA 02467
2beds
1,090sqft
Condominium
Built in 1920
-- sqft lot
$921,300 Zestimate®
$839/sqft
$3,687 Estimated rent
Home value
$921,300
$866,000 - $977,000
$3,687/mo
Zestimate® history
Loading...
Owner options
Explore your selling options
What's special
This bright full floor 2 bed, 2 full bath condo in Chestnut Hill is a charmer. It's situated on a dead end, private street near all of the popular shops, restaurants, medical facilities, gyms and conservation land. .8 miles to the Chestnut Hill "T". This unit has hardwood throughout, many updates including 2022 kitchen upgrades with white cabinetry, subway tile backsplash and ss appliances, some interior paint and new shower tiles (2024) The front porch area and back patio are "exclusive use" to Unit #1.This well managed condo association with low condo fees has taken great care of the building. Over the years they repaired or replaced items of necessity including gutters, interior and exterior paint, reinforced/repaired back porches and more. One garage space is assigned to this unit and a 15' x 15' storage unit. Lots of parking on this private street 24 hour a day, every day. What are you waiting for? Lovely unit, fantastic location, lots of storage and parking.
Zillow last checked: 8 hours ago
Listing updated: May 30, 2024 at 09:12am
Listed by:
The Baker Team 617-872-0033,
Keller Williams Realty 617-969-9000,
Patricia Baker 617-872-0033
Bought with:
Strobeck Antonell Bull Group
Compass
Source: MLS PIN,MLS#: 73227301
Facts & features
Interior
Bedrooms & bathrooms
- Bedrooms: 2
- Bathrooms: 2
- Full bathrooms: 2
Primary bedroom
- Features: Bathroom - Full, Closet, Flooring - Hardwood
- Level: First
- Area: 154
- Dimensions: 11 x 14
Bedroom 2
- Features: Closet, Flooring - Hardwood
- Level: First
- Area: 132
- Dimensions: 11 x 12
Primary bathroom
- Features: Yes
Bathroom 1
- Features: Bathroom - Full, Bathroom - Tiled With Shower Stall, Flooring - Stone/Ceramic Tile
- Level: First
Bathroom 2
- Features: Bathroom - Tiled With Tub & Shower, Flooring - Stone/Ceramic Tile
- Level: First
Dining room
- Features: Flooring - Hardwood
- Level: First
- Area: 180
- Dimensions: 15 x 12
Kitchen
- Features: Flooring - Hardwood, Countertops - Stone/Granite/Solid, Countertops - Upgraded, Cabinets - Upgraded, Stainless Steel Appliances, Gas Stove
- Level: First
- Area: 144
- Dimensions: 12 x 12
Living room
- Features: Flooring - Hardwood, Window(s) - Bay/Bow/Box
- Level: First
- Area: 180
- Dimensions: 12 x 15
Heating
- Hot Water, Natural Gas
Cooling
- Window Unit(s)
Appliances
- Included: Range, Dishwasher, Disposal, Microwave, Refrigerator, Washer, Dryer
- Laundry: Electric Dryer Hookup, Washer Hookup, In Basement, In Building
Features
- Flooring: Tile, Hardwood
- Windows: Insulated Windows, Screens
- Has basement: Yes
- Has fireplace: No
Interior area
- Total structure area: 1,090
- Total interior livable area: 1,090 sqft
Property
Parking
- Total spaces: 1
- Parking features: Detached, Off Street, Paved
- Garage spaces: 1
- Has uncovered spaces: Yes
Features
- Patio & porch: Porch, Patio
- Exterior features: Porch, Patio, Screens, Rain Gutters
Details
- Parcel number: B:424 L:0025 S:0001,43211
- Zoning: Res
Construction
Type & style
- Home type: Condo
- Property subtype: Condominium
Materials
- Frame
- Roof: Slate
Condition
- Year built: 1920
Utilities & green energy
- Electric: Circuit Breakers
- Sewer: Public Sewer
- Water: Public
- Utilities for property: for Gas Range
Community & neighborhood
Community
- Community features: Public Transportation, Shopping, Park, Golf, Medical Facility, Conservation Area, Highway Access, T-Station
Location
- Region: Brookline
HOA & financial
HOA
- HOA fee: $250 monthly
- Services included: Water, Sewer, Insurance, Maintenance Structure, Maintenance Grounds
Price history
| Date | Event | Price |
|---|---|---|
| 5/30/2024 | Sold | $915,000+2.2%$839/sqft |
Source: MLS PIN #73227301 Report a problem | ||
| 4/29/2024 | Contingent | $895,000$821/sqft |
Source: MLS PIN #73227301 Report a problem | ||
| 4/23/2024 | Listed for sale | $895,000+123.8%$821/sqft |
Source: MLS PIN #73227301 Report a problem | ||
| 8/11/2023 | Listing removed | -- |
Source: Zillow Rentals Report a problem | ||
| 6/29/2023 | Listed for rent | $5,500$5/sqft |
Source: Zillow Rentals Report a problem | ||
Public tax history
| Year | Property taxes | Tax assessment |
|---|---|---|
| 2025 | $8,092 +5.7% | $819,900 +4.7% |
| 2024 | $7,653 +5.4% | $783,300 +7.6% |
| 2023 | $7,261 +0.8% | $728,300 +3% |
Find assessor info on the county website
Neighborhood: Chestnut Hill
Nearby schools
GreatSchools rating
- 7/10Roland Hayes SchoolGrades: K-8Distance: 1.3 mi
- 9/10Brookline High SchoolGrades: 9-12Distance: 2.3 mi
- 9/10Baker SchoolGrades: K-8Distance: 1.4 mi
Schools provided by the listing agent
- Elementary: Baker
- High: Brookline High
Source: MLS PIN. This data may not be complete. We recommend contacting the local school district to confirm school assignments for this home.
Get a cash offer in 3 minutes
Find out how much your home could sell for in as little as 3 minutes with a no-obligation cash offer.
Estimated market value$921,300
Get a cash offer in 3 minutes
Find out how much your home could sell for in as little as 3 minutes with a no-obligation cash offer.
Estimated market value
$921,300

