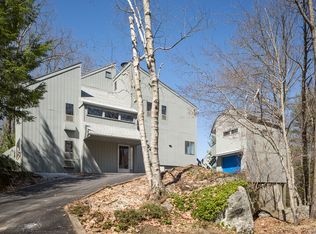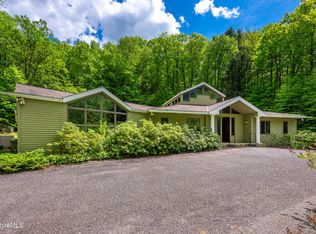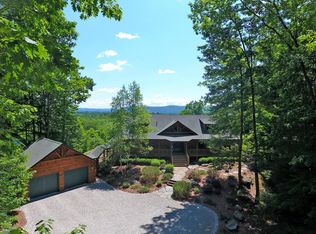Sold for $800,000 on 08/05/25
$800,000
18 Glendale Rd, West Stockbridge, MA 01266
3beds
1,979sqft
Single Family Residence
Built in 1978
15.57 Acres Lot
$811,500 Zestimate®
$404/sqft
$3,679 Estimated rent
Home value
$811,500
$714,000 - $925,000
$3,679/mo
Zestimate® history
Loading...
Owner options
Explore your selling options
What's special
Architect designed Mid Century home with spectacular western views from every window. Multi level living has been updated with new roof, Pella windows, entry and sliding doors, interior doors, refinished wood floors, modern primary bathroom, heat pump and mini-splits controlled remotely, a whole house generator and recently painted interior and exterior. There is a lovely two sided fireplace which anchors the dining room on one side and a very alluring interior fire pit on the other. Extensive decking for enjoying gorgeous sunsets, perched on 15 lightly wooded acres with rock outcroppings. A winding drive leads you to privacy and beauty. There are two one car garages, one with a loft above, + another outbuilding. Within minutes of Lenox, Great Barrington, West Stockbridge and Stockbridge
Zillow last checked: 8 hours ago
Listing updated: August 05, 2025 at 10:22am
Listed by:
Maureen White-Kirkby 413-446-5634,
BERKSHIRE HATHAWAY HOMESERVICES BARNBROOK REALTY
Bought with:
Jared Kelly, 9539017
WILLIAM PITT SOTHEBY'S - GT BARRINGTON
Source: BCMLS,MLS#: 246097
Facts & features
Interior
Bedrooms & bathrooms
- Bedrooms: 3
- Bathrooms: 3
- Full bathrooms: 2
- 1/2 bathrooms: 1
Primary bedroom
- Description: Views, ensuite bath
- Level: Second
Bedroom 2
- Level: Second
Bedroom 3
- Level: Lower
Dining room
- Description: Views
- Level: First
Foyer
- Level: Lower
Kitchen
- Description: Newer Appliances
- Level: First
Living room
- Description: Views
- Level: First
Loft
- Level: Second
Heating
- Propane, Hot Water, Fireplace(s)
Appliances
- Included: Dishwasher, Dryer, Range, Range Hood, Refrigerator, Washer, Wtr Treatment-Own
Features
- High Speed Wiring, Interior Balcony, Vaulted Ceiling(s), Walk-In Closet(s)
- Flooring: Carpet, Slate, Wood
- Basement: Crawl Space
- Has fireplace: Yes
Interior area
- Total structure area: 1,979
- Total interior livable area: 1,979 sqft
Property
Parking
- Total spaces: 2
- Parking features: Garaged & Off-Street
- Garage spaces: 2
- Details: Garaged & Off-Street
Features
- Exterior features: Privacy, Deciduous Shade Trees, Bus-School, Mature Landscaping, Landscaped
- Has spa: Yes
- Spa features: Hot Tub Outdoor
- Has view: Yes
- View description: Scenic, Hill/Mountain, Distant
Lot
- Size: 15.57 Acres
- Dimensions: 267 x 1256 aprox
- Features: Irregular Lot
Details
- Additional structures: Outbuilding
- Parcel number: M409 L17
- Zoning description: Residential
- Other equipment: Backup Generator
Construction
Type & style
- Home type: SingleFamily
- Architectural style: Mid-Century Modern,Contemporary
- Property subtype: Single Family Residence
Materials
- Roof: Asphalt Shingles
Condition
- Year built: 1978
Utilities & green energy
- Electric: 100 Amp Service
- Sewer: Private Sewer
- Water: Well
- Utilities for property: Trash Private, Cable Available
Community & neighborhood
Security
- Security features: Alarm System
Location
- Region: West Stockbridge
Price history
| Date | Event | Price |
|---|---|---|
| 8/5/2025 | Sold | $800,000-9.6%$404/sqft |
Source: | ||
| 6/25/2025 | Pending sale | $885,000$447/sqft |
Source: | ||
| 5/21/2025 | Price change | $885,000-4.3%$447/sqft |
Source: | ||
| 4/25/2025 | Listed for sale | $925,000+113.6%$467/sqft |
Source: | ||
| 10/26/2017 | Sold | $433,000$219/sqft |
Source: | ||
Public tax history
Tax history is unavailable.
Neighborhood: 01266
Nearby schools
GreatSchools rating
- 8/10Muddy Brook Regional Elementary SchoolGrades: PK-4Distance: 3.4 mi
- 4/10W.E.B. Du Bois Regional Middle SchoolGrades: 5-8Distance: 3.5 mi
- 5/10Monument Mt Regional High SchoolGrades: 9-12Distance: 3.2 mi
Schools provided by the listing agent
- Elementary: Muddy Brook Reg.
- Middle: Monument Valley Reg.
- High: Monument Mountain
Source: BCMLS. This data may not be complete. We recommend contacting the local school district to confirm school assignments for this home.

Get pre-qualified for a loan
At Zillow Home Loans, we can pre-qualify you in as little as 5 minutes with no impact to your credit score.An equal housing lender. NMLS #10287.
Sell for more on Zillow
Get a free Zillow Showcase℠ listing and you could sell for .
$811,500
2% more+ $16,230
With Zillow Showcase(estimated)
$827,730

