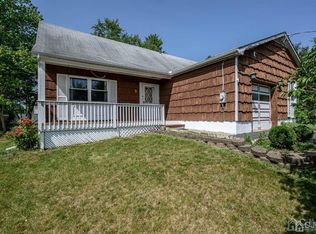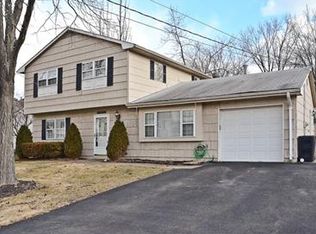Beautifully updated home on corner lot located in desirable Cloverhill. This 4 BR 2.5 bath bi-level offers a plethora of upgrades. Completely renovated kitchen has SS appliances, granite countertops and plenty of cabinets for storage. HW floors T O including all BDRS. Wood-burning stove in FR as well as new rec. lighting. HWH (2017), washer and dryer (2019), furnace and AC (2020). Lg backyard features a patio, stg shed, and hot tub (2019). Don't miss out on this incredible opportunity!
This property is off market, which means it's not currently listed for sale or rent on Zillow. This may be different from what's available on other websites or public sources.

