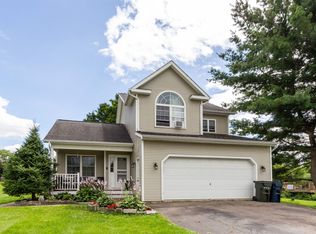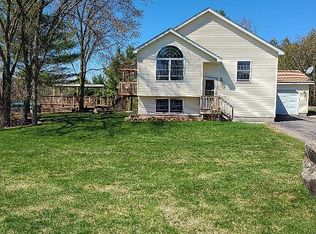Closed
Listed by:
Nicole Broderick,
Coldwell Banker Hickok and Boardman Off:802-863-1500
Bought with: Coldwell Banker Hickok and Boardman
$379,000
18 Glen Ridge Lane, Swanton, VT 05488
3beds
1,547sqft
Single Family Residence
Built in 2003
0.4 Acres Lot
$410,800 Zestimate®
$245/sqft
$2,785 Estimated rent
Home value
$410,800
$390,000 - $431,000
$2,785/mo
Zestimate® history
Loading...
Owner options
Explore your selling options
What's special
Neighborhood living at its finest, this beautiful 3-bedroom home is part of an inviting cul-de-sac, situated on a private, sprawling corner lot. Move effortlessly through the primary level with an open floor plan & original hardwood floors throughout. Dine in the open concept space, or utilize the separate dining room - the layout allows a variety of options to suit your needs. The first floor also offers a sizable guest bath, numerous windows, & direct access to both the attached garage & back deck. On the middle level, you will find a generously sized bonus space, perfect for company, hobbies, or working from home. With it's own heat zone & plenty of storage, the opportunities are vast. Head upstairs to find the primary suite, complete with a private full bath & bonus walk-in closet. Two additional, large bedrooms, full bathroom, & convenient linen closet complete the upper level. The backyard is equally inviting & offers ample opportunity to enjoy your outdoor space to the fullest. Entertain on the back deck, sit around the fire, or swim in the above ground pool - complete with a split-level deck for easy access. Five abundantly producing apple trees grace the property, as well as the vibrant, picturesque backdrop of Vermont foliage. This extraordinary backyard, paired with 60 acres of common land, appeases a love for the outdoors, while remaining within a few short miles of I-89, Swanton Village, and St. Albans.
Zillow last checked: 8 hours ago
Listing updated: December 29, 2023 at 11:02am
Listed by:
Nicole Broderick,
Coldwell Banker Hickok and Boardman Off:802-863-1500
Bought with:
Lipkin Audette Team
Coldwell Banker Hickok and Boardman
Source: PrimeMLS,MLS#: 4974626
Facts & features
Interior
Bedrooms & bathrooms
- Bedrooms: 3
- Bathrooms: 3
- Full bathrooms: 2
- 1/2 bathrooms: 1
Heating
- Propane, Baseboard
Cooling
- None
Appliances
- Included: Dishwasher, Dryer, Microwave, Refrigerator, Washer, Electric Stove, Instant Hot Water
- Laundry: In Basement
Features
- Ceiling Fan(s), Dining Area, Kitchen/Dining, Kitchen/Family, Kitchen/Living, Primary BR w/ BA, Natural Light, Indoor Storage, Walk-In Closet(s)
- Flooring: Carpet, Hardwood, Tile
- Windows: Blinds
- Basement: Concrete,Full,Interior Stairs,Storage Space,Interior Access,Basement Stairs,Interior Entry
Interior area
- Total structure area: 2,231
- Total interior livable area: 1,547 sqft
- Finished area above ground: 1,547
- Finished area below ground: 0
Property
Parking
- Total spaces: 6
- Parking features: Gravel, Driveway, Garage, Parking Spaces 6+, Covered, Attached
- Garage spaces: 2
- Has uncovered spaces: Yes
Features
- Levels: Two
- Stories: 2
- Patio & porch: Covered Porch
- Exterior features: Deck, Garden, Natural Shade
- Has private pool: Yes
- Pool features: Above Ground
Lot
- Size: 0.40 Acres
- Features: Corner Lot, Country Setting, Landscaped, Neighborhood
Details
- Parcel number: 63920113345
- Zoning description: Residential
Construction
Type & style
- Home type: SingleFamily
- Architectural style: Colonial
- Property subtype: Single Family Residence
Materials
- Wood Frame, Vinyl Exterior
- Foundation: Concrete
- Roof: Shingle
Condition
- New construction: No
- Year built: 2003
Utilities & green energy
- Electric: Circuit Breakers
- Sewer: Mound Septic, On-Site Septic Exists
- Utilities for property: Cable, Cable Available, Phone Available
Community & neighborhood
Security
- Security features: Smoke Detector(s)
Location
- Region: Saint Albans
HOA & financial
Other financial information
- Additional fee information: Fee: $45
Other
Other facts
- Road surface type: Paved
Price history
| Date | Event | Price |
|---|---|---|
| 12/29/2023 | Sold | $379,000$245/sqft |
Source: | ||
| 11/6/2023 | Contingent | $379,000$245/sqft |
Source: | ||
| 11/1/2023 | Price change | $379,000-2.6%$245/sqft |
Source: | ||
| 10/18/2023 | Listed for sale | $389,000-0.8%$251/sqft |
Source: | ||
| 10/15/2023 | Listing removed | -- |
Source: Owner Report a problem | ||
Public tax history
| Year | Property taxes | Tax assessment |
|---|---|---|
| 2024 | -- | $241,500 +8.8% |
| 2023 | -- | $222,000 |
| 2022 | -- | $222,000 |
Find assessor info on the county website
Neighborhood: 05478
Nearby schools
GreatSchools rating
- 5/10Swanton SchoolsGrades: PK-6Distance: 2.5 mi
- 4/10Missisquoi Valley Uhsd #7Grades: 7-12Distance: 2.3 mi
Schools provided by the listing agent
- Elementary: Swanton School
- Middle: Missisquoi Valley Union Jshs
- High: Missisquoi Valley UHSD #7
- District: Missisquoi Valley UHSD 7
Source: PrimeMLS. This data may not be complete. We recommend contacting the local school district to confirm school assignments for this home.
Get pre-qualified for a loan
At Zillow Home Loans, we can pre-qualify you in as little as 5 minutes with no impact to your credit score.An equal housing lender. NMLS #10287.

