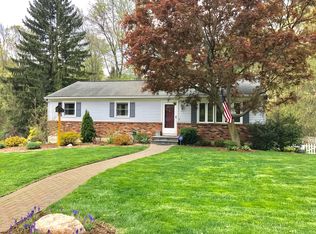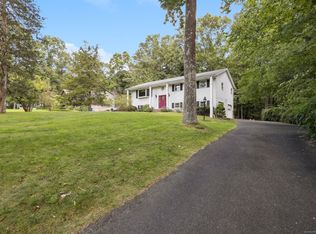3.45 secluded acres in a cul-de-sac neighborhood in a highly sought location. Your private driveway leads to your colonial style hi ranch home. This property will not disappoint. The gorgeous cottage red front door leads to a freshly painted home from top to bottom. The entryway leads to the lower level family room, upstairs to the main level or simply park the car in the garage and come right in! The cozy family room with wood stove has brand new sliders that lead to a brand new deck. Upstairs on the main level the living room with large bay window overlooks the beautifully landscaped yard. Seasonal views out of all the windows overlook the Margerie Reservoir and the sunrises are spectacular! The oversized kitchen with gas stove boasts quartz countertops and large window overlooking the yard from all angles. Periwinkle blue morning glories and limelight hydrangeas will greet you in the spring and summer months right outside the kitchen window. The large dining area lends itself to the open floor plan and is great for entertaining. The walk-out to the deck and backyard is convenient for grilling and running out to play! The master suite full bath has updated fixtures as does the 2nd full bath. Set up a bistro set on the brand new deck off the family room and watch nature as you enjoy a meal or coffee. Minutes from downtown center for ultimate convenience/location.
This property is off market, which means it's not currently listed for sale or rent on Zillow. This may be different from what's available on other websites or public sources.


