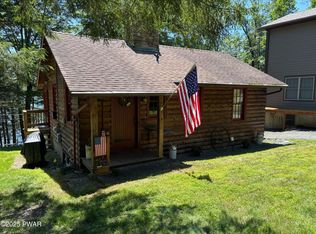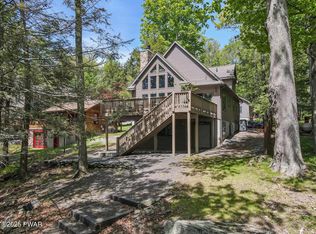Sold for $1,600,000
$1,600,000
18 Glen Rd, Lake Ariel, PA 18436
4beds
3,000sqft
Single Family Residence
Built in 2017
0.45 Acres Lot
$1,788,700 Zestimate®
$533/sqft
$3,582 Estimated rent
Home value
$1,788,700
$1.41M - $2.27M
$3,582/mo
Zestimate® history
Loading...
Owner options
Explore your selling options
What's special
REDUCED and Motivated Sellers. Welcome to your waterfront paradise on Lake Wallenpaupack! This exceptional property offers the perfect blend of comfort and breathtaking views. Situated on a powerboat lake, this meticulously crafted home features four bedrooms, four bathrooms, and three finished stories of exquisite living space.Step inside and be greeted by natural light flooding through expansive windows, illuminating the open-concept living area. The spacious kitchen, complete with modern appliances and ample counter space, and the adjacent dining area offer the perfect setting for gatherings.This home has undergone numerous upgrades. The two-car extended garage features running water, electric, a heating unit, and ample storage space with pull-down stairs leading to an overhead area. The newly paved driveway includes catch grates for water management, ensuring both convenience and durability.The exterior of the home and garage has been beautifully stoned, adding rustic elegance. The fireplace has also been enhanced with a stunning stone finish, creating a cozy focal point.Outdoor living is a dream with the newly expanded back porch made with durable Trex materials, new stairs, and a landing that leads to a built-in patio with a fireplace providing additional space for entertaining or enjoying the tranquil lake views.The outdoor amenities continue with a private boat dock, providing easy access to Lake Wallenpaupack's pristine waters. Spend your days boating, fishing, or simply enjoying the tranquility of lakefront living. In the evenings, gather around the fire pit with family and friends, sharing stories and creating memories that will last a lifetime.Inside, the lower level boasts a recreation room with a built-in bar, perfect for entertaining or unwinding after a day on the lake. Don't miss your chance to own this extraordinary waterfront retreat.
Zillow last checked: 8 hours ago
Listing updated: September 25, 2024 at 11:53am
Listed by:
Matthew Bates 570-630-0035,
Davis R. Chant - Lake Wallenpaupack
Bought with:
Robert A Pizzo, RS342230
Coldwell Banker Lakeview Realtors
Source: PWAR,MLS#: PW241228
Facts & features
Interior
Bedrooms & bathrooms
- Bedrooms: 4
- Bathrooms: 4
- Full bathrooms: 4
Bedroom 2
- Area: 144
- Dimensions: 12 x 12
Bedroom 3
- Area: 117
- Dimensions: 13 x 9
Bedroom 4
- Area: 176
- Dimensions: 16 x 11
Primary bathroom
- Area: 216
- Dimensions: 18 x 12
Primary bathroom
- Area: 72
- Dimensions: 12 x 6
Bathroom 2
- Area: 60
- Dimensions: 12 x 5
Bathroom 3
- Area: 72
- Dimensions: 12 x 6
Bathroom 4
- Area: 120
- Dimensions: 12 x 10
Bonus room
- Area: 100
- Dimensions: 10 x 10
Dining room
- Area: 170
- Dimensions: 17 x 10
Family room
- Area: 120
- Dimensions: 12 x 10
Kitchen
- Area: 204
- Dimensions: 17 x 12
Laundry
- Area: 36
- Dimensions: 6 x 6
Living room
- Area: 221
- Dimensions: 17 x 13
Utility room
- Area: 144
- Dimensions: 12 x 12
Heating
- Forced Air, Propane
Cooling
- Central Air
Appliances
- Included: Dryer, Water Heater, Washer/Dryer, Washer, Microwave, Free-Standing Refrigerator, Free-Standing Electric Range, Electric Range, Electric Oven, Exhaust Fan, Dishwasher
- Laundry: Laundry Room
Features
- Bar, Second Kitchen, Drywall, Walk-In Closet(s), Wet Bar, Vaulted Ceiling(s), Storage, Recessed Lighting, Open Floorplan, Kitchen Island, High Ceilings, Granite Counters, Eat-in Kitchen, Double Vanity, Ceiling Fan(s), Beamed Ceilings, Breakfast Bar
- Flooring: Concrete, Tile, Hardwood
- Doors: Sliding Doors
- Windows: Insulated Windows
- Basement: Daylight,Heated,Walk-Out Access,Finished
- Number of fireplaces: 1
- Fireplace features: Gas Log, Living Room
Interior area
- Total structure area: 3,000
- Total interior livable area: 3,000 sqft
- Finished area above ground: 1,750
- Finished area below ground: 1,250
Property
Parking
- Total spaces: 2
- Parking features: Asphalt, Private, Paved, Garage Door Opener, Garage, Driveway, Detached
- Garage spaces: 2
- Has uncovered spaces: Yes
Features
- Levels: Three Or More
- Stories: 3
- Patio & porch: Deck, Front Porch
- Exterior features: Private Yard, Lighting, Fire Pit
- Has view: Yes
- View description: Lake
- Has water view: Yes
- Water view: Lake
- Waterfront features: Lake Front
- Body of water: Lake Wallenpaupack
- Frontage length: 52
Lot
- Size: 0.45 Acres
- Dimensions: 53 x 368 x 52 x 377
- Features: Front Yard, Views, Sloped Down, Private, Paved, Gentle Sloping
Details
- Additional structures: Garage(s)
- Parcel number: 19000140040
- Zoning: Residential
- Zoning description: Residential
Construction
Type & style
- Home type: SingleFamily
- Architectural style: Traditional
- Property subtype: Single Family Residence
Materials
- Wood Siding
- Foundation: Permanent
- Roof: Asphalt,Fiberglass
Condition
- Updated/Remodeled
- New construction: No
- Year built: 2017
- Major remodel year: 2017
Utilities & green energy
- Electric: 200+ Amp Service
- Water: Well
- Utilities for property: Cable Available
Community & neighborhood
Community
- Community features: Lake
Location
- Region: Lake Ariel
- Subdivision: Paupack Glenn
HOA & financial
HOA
- Has HOA: Yes
- HOA fee: $200 annually
- Amenities included: Powered Boats Allowed, Outdoor Ice Skating
- Second HOA fee: $200 one time
Other
Other facts
- Listing terms: Cash,Conventional
- Road surface type: Paved
Price history
| Date | Event | Price |
|---|---|---|
| 9/25/2024 | Sold | $1,600,000-13.3%$533/sqft |
Source: | ||
| 8/29/2024 | Pending sale | $1,845,000$615/sqft |
Source: | ||
| 7/26/2024 | Price change | $1,845,000-5.4%$615/sqft |
Source: | ||
| 6/26/2024 | Price change | $1,950,000-11.4%$650/sqft |
Source: | ||
| 5/4/2024 | Listed for sale | $2,200,000+177.1%$733/sqft |
Source: | ||
Public tax history
Tax history is unavailable.
Neighborhood: 18436
Nearby schools
GreatSchools rating
- 5/10Wallenpaupack North Intrmd SchoolGrades: 3-5Distance: 6.4 mi
- 6/10Wallenpaupack Area Middle SchoolGrades: 6-8Distance: 6.5 mi
- 7/10Wallenpaupack Area High SchoolGrades: 9-12Distance: 6.1 mi

Get pre-qualified for a loan
At Zillow Home Loans, we can pre-qualify you in as little as 5 minutes with no impact to your credit score.An equal housing lender. NMLS #10287.

