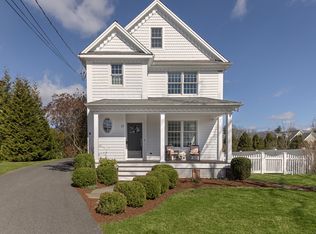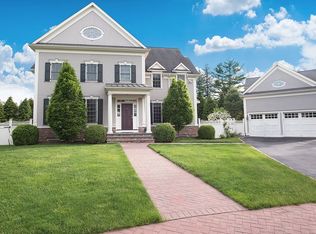Situated just off Main Street on an idyllic, level half-acre property with surprising privacy and tranquility, this early 20th century home is a magical combination of vintage charm and updated convenience entirely renovated 2013. Center hall colonial design offers excellent flow for entertaining. The outdoor spaces are perfectly designed for summer fun: choose the patio or terrace for dining or relaxing, and the level property is ideal for outdoor games. The main level of the home features a front-to-back living room with fireplace and floor to ceiling bow window overlooking the backyard. At 20??? long, this room easily serves a dual purpose of living and dining. A beautiful sunroom opens from the living room and offers direct access to a very private bluestone terrace and courtyard for morning coffee or afternoon drinks with friends. The room currently used as a family room is optionally a formal dining room. And just wait ???til you see the spectacular cook???s kitchen! Stunningly beautiful, this is a very efficiently arranged and delightful space in which to prepare fabulous meals. 5-burner Wolf gas cooktop with commercial exhaust, custom backsplash, GE double ovens, GE Profile side-by-side refrigerator, built-in microwave, Bosch dishwasher, deep, copper sink, and 7??? long work island are all there for you to enjoy. This home works well for extended families and long-term guests. The 2nd floor has 3 spacious bedrooms and hall bath. The master features a separate front-to-back dressing room and beautiful full bath with dual shower heads, custom vanity with marble counter and basket-weave tile floor. On the 3rd floor you find a lovely light-filled office with vintage window overlooking the backyard, 2 additional bedrooms, a full bath, full laundry room and walk-in access to attic storage. There are 3 laundry spaces: LL, ML and 3rd floor. In this home, the basement which has a walkout entry/exit is another delight: immaculate and spacious, with a walk-in cedar closet and energy-efficient, propane HVAC & tankless hot water equipment. The new, detached 2-car garage is extra deep for storage of outdoor equipment with additional storage above. The semi-circle drive and Belgian block-lined long driveway allow for easy access to the home. The sun-filled backyard is perfect for the addition of a large in-ground pool with room lef to play ball! Walk to Ballard Park, restaurants, library, The Prospector, town tennis courts, schools and more. ?Thoroughly enchanting? sums up this exceptional property. See addendum for covid instructions. All viewing will be virtual; on-site visit to follow written offer. Special financing available: no loan fees and cash back at closing.
This property is off market, which means it's not currently listed for sale or rent on Zillow. This may be different from what's available on other websites or public sources.

