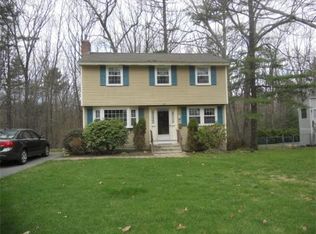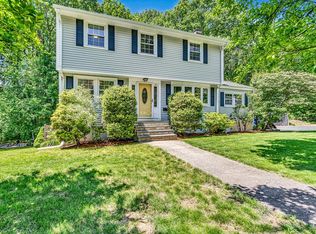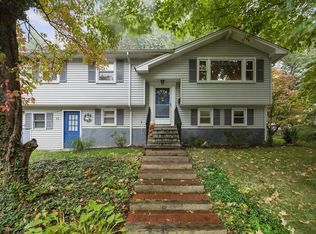Sold for $689,100
$689,100
18 George Rd, Maynard, MA 01754
4beds
1,992sqft
Single Family Residence
Built in 1968
0.26 Acres Lot
$727,700 Zestimate®
$346/sqft
$3,813 Estimated rent
Home value
$727,700
$691,000 - $764,000
$3,813/mo
Zestimate® history
Loading...
Owner options
Explore your selling options
What's special
Superb location in a desirable neighborhood, this impeccable 4-bedroom split-entry home offers a beautiful floor plan in a second-to-none location. Impressive curb appeal leads to a delightful home perfect for entertaining & family living. The upper level provides a sun-washed living room with a fireplace, an updated kitchen with quartz countertops, island and pendant lighting, and a gorgeous dining room overlooking conserved land leading to a 632 sq ft multi-level deck. Three sunny bedrooms (the primary bedroom customized with a lovely barn door on the closet) and a full bath complete the first floor. The lower level is a delight with a huge family room, half bath, laundry, garage, and 4th bedroom. Buyers will love the unique floor plan that offers flexible living space in a stellar location. The home is efficient with a new roof (2019), zoned gas heat, a new mini-split, and central air. The fenced backyard with a shed (wired for electricity) adds excellent storage.
Zillow last checked: 8 hours ago
Listing updated: June 28, 2023 at 03:41pm
Listed by:
Lauren Tetreault 978-273-2005,
Coldwell Banker Realty - Concord 978-369-1000
Bought with:
Joan Meyer
Barrett Sotheby's International Realty
Source: MLS PIN,MLS#: 73099739
Facts & features
Interior
Bedrooms & bathrooms
- Bedrooms: 4
- Bathrooms: 2
- Full bathrooms: 1
- 1/2 bathrooms: 1
Primary bedroom
- Features: Closet, Flooring - Hardwood
- Level: First
- Area: 169.69
- Dimensions: 15.08 x 11.25
Bedroom 2
- Features: Closet, Flooring - Hardwood
- Level: First
- Area: 113.75
- Dimensions: 10.83 x 10.5
Bedroom 3
- Features: Closet, Flooring - Hardwood
- Level: First
- Area: 94.61
- Dimensions: 10.92 x 8.67
Bedroom 4
- Features: Flooring - Wall to Wall Carpet
- Level: Basement
- Area: 152.06
- Dimensions: 11.33 x 13.42
Bathroom 1
- Features: Bathroom - Full, Bathroom - With Tub & Shower, Flooring - Stone/Ceramic Tile
- Level: First
- Area: 35
- Dimensions: 5 x 7
Bathroom 2
- Features: Bathroom - Half
- Level: Basement
- Area: 35
- Dimensions: 7 x 5
Dining room
- Features: Flooring - Hardwood, Exterior Access
- Level: First
- Area: 152.81
- Dimensions: 11.25 x 13.58
Family room
- Features: Flooring - Wall to Wall Carpet, Deck - Exterior, Exterior Access
- Level: Basement
- Area: 518.54
- Dimensions: 23.75 x 21.83
Kitchen
- Features: Flooring - Stone/Ceramic Tile, Countertops - Stone/Granite/Solid, Cabinets - Upgraded, Recessed Lighting, Lighting - Pendant
- Level: First
- Area: 138.65
- Dimensions: 12.42 x 11.17
Living room
- Features: Flooring - Hardwood, Recessed Lighting
- Level: First
- Area: 387.35
- Dimensions: 27.83 x 13.92
Heating
- Forced Air, Natural Gas, Ductless
Cooling
- Central Air, Ductless
Appliances
- Included: Gas Water Heater, Range, Dishwasher, Refrigerator
- Laundry: Laundry Closet, Flooring - Vinyl, In Basement
Features
- Flooring: Wood, Carpet
- Doors: Insulated Doors
- Windows: Insulated Windows
- Basement: Full
- Number of fireplaces: 1
- Fireplace features: Living Room
Interior area
- Total structure area: 1,992
- Total interior livable area: 1,992 sqft
Property
Parking
- Total spaces: 5
- Parking features: Under, Paved Drive, Off Street
- Attached garage spaces: 1
- Uncovered spaces: 4
Features
- Patio & porch: Deck
- Exterior features: Balcony / Deck, Deck, Storage, Fenced Yard
- Fencing: Fenced/Enclosed,Fenced
Lot
- Size: 0.26 Acres
Details
- Parcel number: 3633862
- Zoning: R1
Construction
Type & style
- Home type: SingleFamily
- Architectural style: Split Entry
- Property subtype: Single Family Residence
Materials
- Frame
- Foundation: Concrete Perimeter
- Roof: Shingle
Condition
- Year built: 1968
Utilities & green energy
- Electric: Circuit Breakers
- Sewer: Public Sewer
- Water: Public
- Utilities for property: for Gas Range
Community & neighborhood
Community
- Community features: Park, Conservation Area
Location
- Region: Maynard
Other
Other facts
- Listing terms: Other (See Remarks)
- Road surface type: Paved
Price history
| Date | Event | Price |
|---|---|---|
| 6/28/2023 | Sold | $689,100+9.4%$346/sqft |
Source: MLS PIN #73099739 Report a problem | ||
| 4/25/2023 | Contingent | $629,900$316/sqft |
Source: MLS PIN #73099739 Report a problem | ||
| 4/17/2023 | Listed for sale | $629,900+36.9%$316/sqft |
Source: MLS PIN #73099739 Report a problem | ||
| 7/2/2019 | Sold | $460,000+0%$231/sqft |
Source: Public Record Report a problem | ||
| 5/7/2019 | Pending sale | $459,900$231/sqft |
Source: BERKSHIRE HATHAWAY HOMESERVICES N.E. PRIME PROPERTIES #72493322 Report a problem | ||
Public tax history
| Year | Property taxes | Tax assessment |
|---|---|---|
| 2025 | $10,637 +17.6% | $596,600 +18% |
| 2024 | $9,044 +0.9% | $505,800 +7% |
| 2023 | $8,967 +4.2% | $472,700 +12.7% |
Find assessor info on the county website
Neighborhood: 01754
Nearby schools
GreatSchools rating
- 5/10Green Meadow SchoolGrades: PK-3Distance: 1.5 mi
- 7/10Fowler SchoolGrades: 4-8Distance: 1.7 mi
- 7/10Maynard High SchoolGrades: 9-12Distance: 1.7 mi
Schools provided by the listing agent
- Elementary: Green Meadow
- Middle: Fowler/Amsa
- High: Maynard/Amsa
Source: MLS PIN. This data may not be complete. We recommend contacting the local school district to confirm school assignments for this home.
Get a cash offer in 3 minutes
Find out how much your home could sell for in as little as 3 minutes with a no-obligation cash offer.
Estimated market value$727,700
Get a cash offer in 3 minutes
Find out how much your home could sell for in as little as 3 minutes with a no-obligation cash offer.
Estimated market value
$727,700


