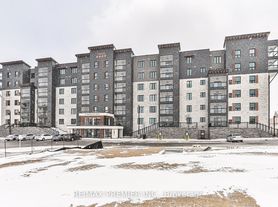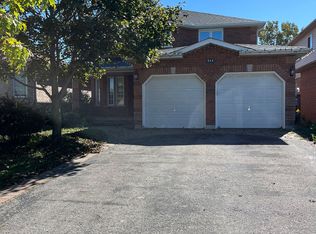Newly constructed 4 bedroom, detached with 3 WR . About 2500 sq, above grade living. Main Floor boosts 9 Feet ceilings. Oak stairs, Beautiful kitchen with center island. Upstairs laundry, large size bedrooms. The primary bedroom retreat offers his and hers Walk-In closet. 5pc en-suite, Bigger windows in basement. Minutes drive to Major shopping, GO station & HWY 400. Extra's: double entry doors, unique side entrance to basement, rough-in for washroom in the basement, central vac, tankless water heater.
IDX information is provided exclusively for consumers' personal, non-commercial use, that it may not be used for any purpose other than to identify prospective properties consumers may be interested in purchasing, and that data is deemed reliable but is not guaranteed accurate by the MLS .
House for rent
C$3,250/mo
18 Gemini Dr, Barrie, ON L9J 0P6
4beds
Price may not include required fees and charges.
Singlefamily
Available now
-- Pets
Central air
Ensuite laundry
4 Parking spaces parking
Natural gas, forced air
What's special
Oak stairsUpstairs laundryLarge size bedroomsBigger windows in basementDouble entry doors
- --
- on Zillow |
- --
- views |
- --
- saves |
Travel times
Looking to buy when your lease ends?
Consider a first-time homebuyer savings account designed to grow your down payment with up to a 6% match & a competitive APY.
Facts & features
Interior
Bedrooms & bathrooms
- Bedrooms: 4
- Bathrooms: 3
- Full bathrooms: 3
Heating
- Natural Gas, Forced Air
Cooling
- Central Air
Appliances
- Laundry: Ensuite, In Unit, Laundry Room
Features
- Central Vacuum, Rough-In Bath, Walk In Closet
- Has basement: Yes
Property
Parking
- Total spaces: 4
- Parking features: Private
- Details: Contact manager
Features
- Stories: 2
- Exterior features: Contact manager
Details
- Parcel number: 587271160
Construction
Type & style
- Home type: SingleFamily
- Property subtype: SingleFamily
Materials
- Roof: Asphalt
Utilities & green energy
- Utilities for property: Water
Community & HOA
Location
- Region: Barrie
Financial & listing details
- Lease term: Contact For Details
Price history
Price history is unavailable.

