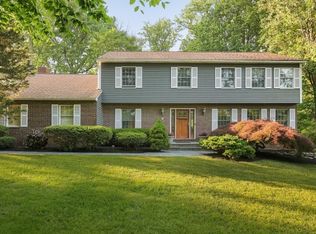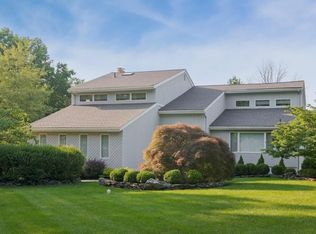This contemporary-style home features an open floor plan and over 4,000 sq. ft. for all your living and entertaining needs. A double-sided fireplace is set in the center of the living room and family room which opens directly into the updated kitchen with dining area and three full, a recreation room that features an indoor hot tub. Five bedrooms and 1 half bathrooms are located on two levels, including a master with full bath, two walk-in closets, office, and attic storage. A full basement offers additional storage space and potential for your lower level dreams, with Full house generator! Set on almost an acre in Warren Township, this home is not to be missed! .
This property is off market, which means it's not currently listed for sale or rent on Zillow. This may be different from what's available on other websites or public sources.

