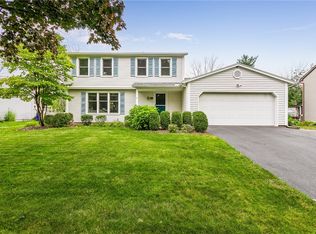Closed
$260,000
18 Geiger Cir, Rochester, NY 14612
3beds
1,622sqft
Single Family Residence
Built in 1989
0.32 Acres Lot
$323,400 Zestimate®
$160/sqft
$2,659 Estimated rent
Home value
$323,400
$307,000 - $340,000
$2,659/mo
Zestimate® history
Loading...
Owner options
Explore your selling options
What's special
This one has it all! Spacious open contemporary ranch. Cathedral ceilings, huge great room with skylight and sliding glass door to large deck, designer kitchen with laminate cabinets, ceramic tile floor and all appliances, dinette with bench seating, first floor laundry room. Primary in suite bdrm has vaulted ceiling. Open stairway to the newly finished basement with powder room, kitchen area and several other separate rooms, high efficient furnace with central air. Garage has rear overhead door with opener to the rear fenced in yard. 12 x 12 storage shed and huge deck. Exterior front is cedar and brick. Paver stone walkway to the front entry porch. Professional landscaping. All of this is on a quiet cul de sac. Delayed negotiations until Monday 11/13/23 at 5PM Listing agent is related to the owner.
Zillow last checked: 8 hours ago
Listing updated: December 20, 2023 at 11:04am
Listed by:
Mark A. Melich 585-719-3545,
RE/MAX Realty Group
Bought with:
Mark A. Melich, 30ME0372904
RE/MAX Realty Group
Source: NYSAMLSs,MLS#: R1509099 Originating MLS: Rochester
Originating MLS: Rochester
Facts & features
Interior
Bedrooms & bathrooms
- Bedrooms: 3
- Bathrooms: 4
- Full bathrooms: 2
- 1/2 bathrooms: 2
- Main level bathrooms: 3
- Main level bedrooms: 3
Bedroom 1
- Level: First
- Dimensions: 15 x 14
Bedroom 1
- Level: First
- Dimensions: 15.00 x 14.00
Bedroom 2
- Level: First
- Dimensions: 15 x 10
Bedroom 2
- Level: First
- Dimensions: 15.00 x 10.00
Bedroom 3
- Level: First
- Dimensions: 12 x 10
Bedroom 3
- Level: First
- Dimensions: 12.00 x 10.00
Dining room
- Level: First
- Dimensions: 15 x 13
Dining room
- Level: First
- Dimensions: 15.00 x 13.00
Living room
- Level: First
- Dimensions: 15 x 15
Living room
- Level: First
- Dimensions: 15.00 x 15.00
Heating
- Gas, Forced Air
Cooling
- Central Air
Appliances
- Included: Dryer, Dishwasher, Gas Cooktop, Disposal, Gas Oven, Gas Range, Gas Water Heater, Refrigerator, Washer
- Laundry: Main Level
Features
- Ceiling Fan(s), Cathedral Ceiling(s), Entrance Foyer, Eat-in Kitchen, Separate/Formal Living Room, Living/Dining Room, Sliding Glass Door(s), Skylights, Bedroom on Main Level, Main Level Primary, Primary Suite
- Flooring: Ceramic Tile, Laminate, Tile, Varies, Vinyl
- Doors: Sliding Doors
- Windows: Skylight(s), Thermal Windows
- Basement: Full,Finished
- Has fireplace: No
Interior area
- Total structure area: 1,622
- Total interior livable area: 1,622 sqft
Property
Parking
- Total spaces: 2
- Parking features: Attached, Garage, Garage Door Opener
- Attached garage spaces: 2
Features
- Levels: One
- Stories: 1
- Patio & porch: Deck, Open, Patio, Porch
- Exterior features: Blacktop Driveway, Deck, Fully Fenced, Patio
- Fencing: Full
Lot
- Size: 0.32 Acres
- Dimensions: 82 x 172
- Features: Cul-De-Sac, Near Public Transit, Rectangular, Rectangular Lot, Residential Lot
Details
- Additional structures: Shed(s), Storage
- Parcel number: 2628000450300002026000
- Special conditions: Standard
Construction
Type & style
- Home type: SingleFamily
- Architectural style: Contemporary,Ranch
- Property subtype: Single Family Residence
Materials
- Brick, Cedar, Vinyl Siding, Copper Plumbing
- Foundation: Block
- Roof: Asphalt
Condition
- Resale
- Year built: 1989
Utilities & green energy
- Electric: Circuit Breakers
- Sewer: Connected
- Water: Connected, Public
- Utilities for property: Cable Available, High Speed Internet Available, Sewer Connected, Water Connected
Community & neighborhood
Location
- Region: Rochester
- Subdivision: Latona Estate North Sec I
Other
Other facts
- Listing terms: Cash,Conventional,FHA,VA Loan
Price history
| Date | Event | Price |
|---|---|---|
| 12/19/2023 | Sold | $260,000+8.4%$160/sqft |
Source: | ||
| 11/15/2023 | Pending sale | $239,900$148/sqft |
Source: | ||
| 11/9/2023 | Listed for sale | $239,900+32.5%$148/sqft |
Source: | ||
| 2/19/2019 | Sold | $181,000-4.7%$112/sqft |
Source: | ||
| 2/4/2019 | Pending sale | $189,900$117/sqft |
Source: Howard Hanna - Pittsford - Main Street #R1163956 Report a problem | ||
Public tax history
| Year | Property taxes | Tax assessment |
|---|---|---|
| 2024 | -- | $182,800 |
| 2023 | -- | $182,800 +1% |
| 2022 | -- | $181,000 |
Find assessor info on the county website
Neighborhood: 14612
Nearby schools
GreatSchools rating
- 6/10Paddy Hill Elementary SchoolGrades: K-5Distance: 1.5 mi
- 5/10Athena Middle SchoolGrades: 6-8Distance: 0.8 mi
- 6/10Athena High SchoolGrades: 9-12Distance: 0.8 mi
Schools provided by the listing agent
- Elementary: Paddy Hill Elementary
- Middle: Athena Middle
- High: Athena High
- District: Greece
Source: NYSAMLSs. This data may not be complete. We recommend contacting the local school district to confirm school assignments for this home.
