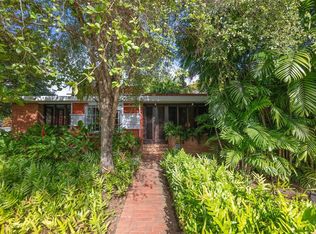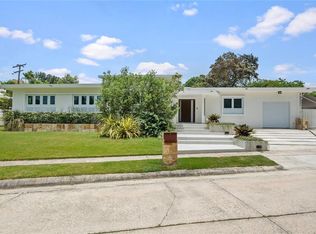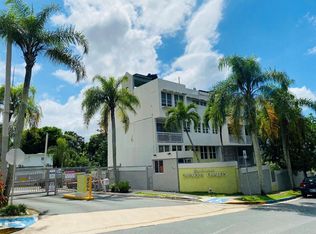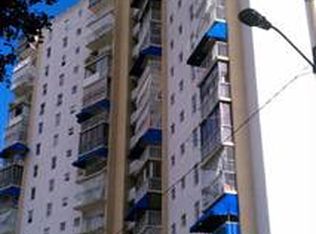Sold for $1,250,000
$1,250,000
18 G, Guaynabo, PR 00966
7beds
4,600sqft
Single Family Residence
Built in 1960
0.28 Acres Lot
$-- Zestimate®
$272/sqft
$7,531 Estimated rent
Home value
Not available
Estimated sales range
Not available
$7,531/mo
Zestimate® history
Loading...
Owner options
Explore your selling options
What's special
Experience the ultimate in luxury living in one of Guaynabo’s most exclusive established gated communities. This classic timeless home is one of a kind designed by a renowned architect and meticulously crafted with an open concept living dining area, seamlessly flowing to the terrace, yard and pool area. The home features beautiful terrazzo floors among many other fine details. This expansive home boasts 6 bedrooms, 3 on the first floor and 3 oversized bedrooms on the second story with en suite baths, besides the maid’s or caretaker’s quarters. The master bedroom has generous proportions with many built-ins, and a huge walk in closet. The house also features a large pool, a covered terrace, a generator and a cistern. The exclusive gated community has a 24 guard at its entrance with excellent security, a park with tennis courts, a jogging track and playgrounds among other amenities. This unique home is a great canvas ready for a new owner to make it his own.
Zillow last checked: 8 hours ago
Listing updated: November 27, 2025 at 04:00pm
Listing Provided by:
Ana Castañer Barcelo 787-671-1277,
EXCLUSIVE REAL ESTATE 787-671-1277
Bought with:
Ana Castañer Barcelo, 11523
EXCLUSIVE REAL ESTATE
Coral Bouret, 16493
BOURET REAL ESTATE
Source: Stellar MLS,MLS#: PR9109318 Originating MLS: Puerto Rico
Originating MLS: Puerto Rico

Facts & features
Interior
Bedrooms & bathrooms
- Bedrooms: 7
- Bathrooms: 5
- Full bathrooms: 5
Other
- Features: Walk-In Closet(s)
- Level: Second
Primary bedroom
- Features: Walk-In Closet(s)
- Level: Second
Bedroom 5
- Features: Walk-In Closet(s)
- Level: First
Kitchen
- Level: First
Living room
- Level: First
Heating
- Electric
Cooling
- Central Air, Ductless, Zoned
Appliances
- Included: Cooktop, Dryer
- Laundry: Laundry Room
Features
- Living Room/Dining Room Combo, Open Floorplan, Walk-In Closet(s), Wet Bar
- Flooring: Terrazzo
- Has fireplace: No
Interior area
- Total structure area: 4,861
- Total interior livable area: 4,600 sqft
Property
Parking
- Total spaces: 2
- Parking features: Garage - Attached
- Attached garage spaces: 2
Features
- Levels: Two
- Stories: 2
- Patio & porch: Covered
- Exterior features: Garden, Lighting, Storage
- Has private pool: Yes
- Pool features: In Ground, Lighting, Pool Sweep, Tile
Lot
- Size: 0.28 Acres
- Dimensions: 1125 m
Details
- Parcel number: 06209200503001
- Zoning: R
- Special conditions: None
Construction
Type & style
- Home type: SingleFamily
- Architectural style: Contemporary,Custom
- Property subtype: Single Family Residence
Materials
- Concrete
- Foundation: Slab
- Roof: Concrete
Condition
- New construction: No
- Year built: 1960
Utilities & green energy
- Sewer: Public Sewer
- Water: Public
- Utilities for property: Cable Available, Electricity Connected, Public, Sewer Connected, Street Lights, Water Connected
Community & neighborhood
Security
- Security features: Gated Community
Community
- Community features: Gated Community - Guard, Park, Playground, Sidewalks, Tennis Court(s)
Location
- Region: Guaynabo
- Subdivision: VILLA CAPARRA
HOA & financial
HOA
- Has HOA: Yes
- HOA fee: $220 monthly
- Amenities included: Gated, Recreation Facilities, Security, Tennis Court(s)
- Services included: 24-Hour Guard
- Association name: ICON
- Association phone: 787-963-0939
Other fees
- Pet fee: $0 monthly
Other financial information
- Total actual rent: 0
Other
Other facts
- Ownership: Fee Simple
- Road surface type: Asphalt
Price history
| Date | Event | Price |
|---|---|---|
| 11/25/2025 | Sold | $1,250,000-16.7%$272/sqft |
Source: | ||
| 11/2/2025 | Pending sale | $1,500,000$326/sqft |
Source: | ||
| 10/23/2025 | Price change | $1,500,000-9.1%$326/sqft |
Source: | ||
| 9/6/2025 | Price change | $1,650,000-2.9%$359/sqft |
Source: | ||
| 4/26/2025 | Price change | $1,700,000-14.1%$370/sqft |
Source: | ||
Public tax history
Tax history is unavailable.
Neighborhood: 00966
Nearby schools
GreatSchools rating
No schools nearby
We couldn't find any schools near this home.
Get pre-qualified for a loan
At Zillow Home Loans, we can pre-qualify you in as little as 5 minutes with no impact to your credit score.An equal housing lender. NMLS #10287.



