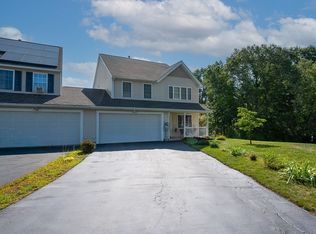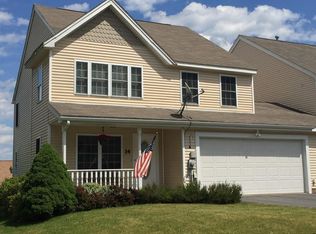Sold for $468,900
$468,900
18 Frongillo Farm Rd, Worcester, MA 01604
3beds
1,688sqft
Single Family Residence
Built in 2002
4,300 Square Feet Lot
$510,200 Zestimate®
$278/sqft
$3,053 Estimated rent
Home value
$510,200
$485,000 - $536,000
$3,053/mo
Zestimate® history
Loading...
Owner options
Explore your selling options
What's special
Built in 2002, this exceptional unit is nestled on a quiet cul-de-sac, boasting an open floor plan,spacious bedrooms, a sizable deck of 20X10 &patio 14X5 and numerous upgrades. Multiple large windows invite abundant natural light, gleaming across the attractive hardwood floors stretched throughout the first level. Updated with care &attention, features include: 2022 -New roof, tankless water heater, and new carpet on the second floor; new dishwasher, new wifi-enabled garage door, opener water filtration hook up to the whole house, separate 240-volt receptacle hookup for electrician heating in the garage,& vent out in the kitchen.Situated in a well-maintained subdivision, enjoy access to the numerous local amenities that Worcester offers, including many shopping, restaurant, outdoor, and entertainment options.Highway access, the T-station,and other transportation/commuting options are moments away.Don't miss out on an opportunity to enjoy all this property has to offer!
Zillow last checked: 8 hours ago
Listing updated: April 11, 2023 at 07:20am
Listed by:
Ananth Ram 508-864-1422,
REMAX Executive Realty 508-366-0008,
Shyla Ram 508-523-9723
Bought with:
Darshana & Robin Team
LAER Realty Partners
Source: MLS PIN,MLS#: 73074105
Facts & features
Interior
Bedrooms & bathrooms
- Bedrooms: 3
- Bathrooms: 3
- Full bathrooms: 2
- 1/2 bathrooms: 1
Primary bedroom
- Features: Bathroom - Full, Bathroom - Double Vanity/Sink, Ceiling Fan(s), Flooring - Wall to Wall Carpet
- Level: Second
- Area: 255
- Dimensions: 17 x 15
Bedroom 2
- Features: Ceiling Fan(s), Closet, Flooring - Wall to Wall Carpet
- Level: Second
- Area: 143
- Dimensions: 13 x 11
Bedroom 3
- Features: Ceiling Fan(s), Closet, Flooring - Wall to Wall Carpet
- Level: Second
- Area: 168
- Dimensions: 14 x 12
Primary bathroom
- Features: Yes
Bathroom 1
- Features: Bathroom - Half
- Level: First
- Area: 40
- Dimensions: 8 x 5
Bathroom 2
- Features: Bathroom - Tiled With Tub & Shower, Bathroom - With Tub
- Level: Second
- Area: 40
- Dimensions: 8 x 5
Bathroom 3
- Features: Bathroom - Double Vanity/Sink, Bathroom - Tiled With Tub & Shower
- Level: Second
- Area: 168
- Dimensions: 14 x 12
Dining room
- Features: Flooring - Hardwood
- Level: First
- Area: 100
- Dimensions: 10 x 10
Family room
- Features: Ceiling Fan(s), Flooring - Hardwood, Balcony / Deck
- Level: First
- Area: 182
- Dimensions: 14 x 13
Kitchen
- Features: Flooring - Hardwood, Dining Area, Stainless Steel Appliances
- Level: Main,First
- Area: 170
- Dimensions: 17 x 10
Living room
- Features: Flooring - Hardwood
- Level: First
- Area: 168
- Dimensions: 14 x 12
Heating
- Central, Forced Air, Natural Gas
Cooling
- Window Unit(s)
Appliances
- Included: Gas Water Heater, Range, Dishwasher, Disposal, Refrigerator, Washer, Dryer
- Laundry: First Floor
Features
- Entry Hall, Foyer
- Flooring: Carpet, Hardwood
- Doors: Storm Door(s)
- Has basement: No
- Number of fireplaces: 1
Interior area
- Total structure area: 1,688
- Total interior livable area: 1,688 sqft
Property
Parking
- Total spaces: 8
- Parking features: Attached, Garage Door Opener
- Attached garage spaces: 2
- Uncovered spaces: 6
Features
- Patio & porch: Porch, Deck
- Exterior features: Porch, Deck
Lot
- Size: 4,300 sqft
- Features: Level
Details
- Parcel number: 4142966
- Zoning: Residentia
Construction
Type & style
- Home type: SingleFamily
- Architectural style: Colonial
- Property subtype: Single Family Residence
- Attached to another structure: Yes
Materials
- Stone
- Foundation: Concrete Perimeter
- Roof: Shingle
Condition
- Year built: 2002
Utilities & green energy
- Electric: Circuit Breakers
- Sewer: Public Sewer
- Water: Public
- Utilities for property: for Gas Range
Green energy
- Energy efficient items: Thermostat
Community & neighborhood
Community
- Community features: Shopping, Park, Medical Facility, Highway Access, House of Worship, Public School, T-Station, University
Location
- Region: Worcester
Price history
| Date | Event | Price |
|---|---|---|
| 4/11/2023 | Sold | $468,900-0.2%$278/sqft |
Source: MLS PIN #73074105 Report a problem | ||
| 2/27/2023 | Pending sale | $469,900$278/sqft |
Source: | ||
| 2/27/2023 | Contingent | $469,900$278/sqft |
Source: MLS PIN #73074105 Report a problem | ||
| 1/27/2023 | Listed for sale | $469,900+8%$278/sqft |
Source: MLS PIN #73074105 Report a problem | ||
| 6/24/2022 | Listing removed | -- |
Source: | ||
Public tax history
| Year | Property taxes | Tax assessment |
|---|---|---|
| 2025 | $5,517 +5.8% | $418,300 +10.3% |
| 2024 | $5,214 +5.2% | $379,200 +9.7% |
| 2023 | $4,956 +9.5% | $345,600 +16.1% |
Find assessor info on the county website
Neighborhood: 01604
Nearby schools
GreatSchools rating
- 4/10Lake View SchoolGrades: K-6Distance: 0.4 mi
- 3/10Worcester East Middle SchoolGrades: 7-8Distance: 1.3 mi
- 1/10North High SchoolGrades: 9-12Distance: 0.4 mi
Get a cash offer in 3 minutes
Find out how much your home could sell for in as little as 3 minutes with a no-obligation cash offer.
Estimated market value$510,200
Get a cash offer in 3 minutes
Find out how much your home could sell for in as little as 3 minutes with a no-obligation cash offer.
Estimated market value
$510,200

