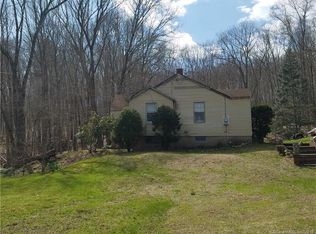Sold for $395,000
$395,000
18 French Road, Bolton, CT 06043
3beds
2,915sqft
Single Family Residence
Built in 1954
1.38 Acres Lot
$431,800 Zestimate®
$136/sqft
$2,924 Estimated rent
Home value
$431,800
$376,000 - $497,000
$2,924/mo
Zestimate® history
Loading...
Owner options
Explore your selling options
What's special
Excellent value, $128.61 per square foot ! Ask your agent about the property's appraisal waiver certificate! Welcome to 18 French Rd, in Bolton-a spacious ranch-style home offering 3 bedrooms, 2.5 bathrooms, and 2,915 sq ft of living space on a serene 1.38-acre lot plus, it has an appraisal waiver certificate! This home features a brand-new furnace, updated flooring, and an open floor plan perfect for gatherings. One of the bedrooms includes slider access to the deck, overlooking a private backyard oasis. The lower level has 2 separate entrances, a living area, 2 bonus rooms, and a full bathroom, making it ideal for extended guest stays, or a potential in law. The unfinished portion of the basement houses a large cedar walk-in closet, great for storing clothes in the off season. This home is located in a quiet neighborhood with quick access to highways, and close to Vernon and Manchester, this home is part of a top-rated school system. Don't miss out on this well-maintained property!
Zillow last checked: 8 hours ago
Listing updated: January 15, 2025 at 09:02am
Listed by:
Jessica Boswell 860-357-0704,
eXp Realty,
Co-Listing Agent: Ayanna Douglas 860-796-5516,
eXp Realty
Bought with:
Linda A. Mayfield, RES.0006880
RE/MAX RISE
Source: Smart MLS,MLS#: 24050459
Facts & features
Interior
Bedrooms & bathrooms
- Bedrooms: 3
- Bathrooms: 3
- Full bathrooms: 2
- 1/2 bathrooms: 1
Primary bedroom
- Features: Built-in Features, Ceiling Fan(s)
- Level: Main
- Area: 200.83 Square Feet
- Dimensions: 13.3 x 15.1
Bedroom
- Features: Wall/Wall Carpet
- Level: Main
- Area: 174.23 Square Feet
- Dimensions: 13.3 x 13.1
Bedroom
- Features: Balcony/Deck, Sliders
- Level: Main
- Area: 140.42 Square Feet
- Dimensions: 11.9 x 11.8
Bathroom
- Features: Laundry Hookup
- Level: Main
- Area: 47.84 Square Feet
- Dimensions: 5.2 x 9.2
Bathroom
- Level: Main
- Area: 58.93 Square Feet
- Dimensions: 8.3 x 7.1
Bathroom
- Level: Lower
- Area: 121.98 Square Feet
- Dimensions: 11.4 x 10.7
Dining room
- Features: Beamed Ceilings, Ceiling Fan(s)
- Level: Main
- Area: 221.34 Square Feet
- Dimensions: 11.9 x 18.6
Family room
- Features: Balcony/Deck, Sliders
- Level: Main
- Area: 253.08 Square Feet
- Dimensions: 11.1 x 22.8
Kitchen
- Features: Double-Sink, Eating Space
- Level: Main
- Area: 167.79 Square Feet
- Dimensions: 11.9 x 14.1
Living room
- Features: Bookcases, Ceiling Fan(s), Fireplace, Wall/Wall Carpet
- Level: Main
- Area: 254.03 Square Feet
- Dimensions: 13.3 x 19.1
Office
- Level: Main
- Area: 57 Square Feet
- Dimensions: 6 x 9.5
Heating
- Baseboard, Electric, Oil
Cooling
- Ceiling Fan(s), Window Unit(s)
Appliances
- Included: Oven/Range, Microwave, Refrigerator, Dishwasher, Washer, Dryer, Water Heater, Humidifier
- Laundry: Main Level
Features
- Wired for Data, Open Floorplan, In-Law Floorplan
- Doors: French Doors
- Basement: Partial,Heated,Finished,Apartment,Concrete
- Attic: Partially Finished,Walk-up
- Number of fireplaces: 1
Interior area
- Total structure area: 2,915
- Total interior livable area: 2,915 sqft
- Finished area above ground: 1,715
- Finished area below ground: 1,200
Property
Parking
- Total spaces: 6
- Parking features: None, Paved, Driveway, Private, Asphalt
- Has uncovered spaces: Yes
Features
- Patio & porch: Wrap Around, Deck
- Exterior features: Sidewalk, Lighting
- Fencing: Partial
Lot
- Size: 1.38 Acres
- Features: Wooded
Details
- Parcel number: 2321722
- Zoning: R-1
Construction
Type & style
- Home type: SingleFamily
- Architectural style: Ranch
- Property subtype: Single Family Residence
Materials
- Vinyl Siding
- Foundation: Concrete Perimeter
- Roof: Asphalt
Condition
- New construction: No
- Year built: 1954
Utilities & green energy
- Sewer: Septic Tank
- Water: Well
Community & neighborhood
Community
- Community features: Lake, Park
Location
- Region: Bolton
Price history
| Date | Event | Price |
|---|---|---|
| 1/15/2025 | Sold | $395,000+5.4%$136/sqft |
Source: | ||
| 10/24/2024 | Price change | $374,900-6.3%$129/sqft |
Source: | ||
| 10/4/2024 | Listed for sale | $400,000+196.5%$137/sqft |
Source: | ||
| 12/13/1999 | Sold | $134,900+2148.3%$46/sqft |
Source: Public Record Report a problem | ||
| 4/29/1987 | Sold | $6,000$2/sqft |
Source: Public Record Report a problem | ||
Public tax history
| Year | Property taxes | Tax assessment |
|---|---|---|
| 2025 | $7,716 +1.1% | $238,900 +2.4% |
| 2024 | $7,635 +16.1% | $233,200 +55.4% |
| 2023 | $6,577 +11.1% | $150,100 |
Find assessor info on the county website
Neighborhood: 06043
Nearby schools
GreatSchools rating
- 7/10Bolton Center SchoolGrades: PK-8Distance: 1.2 mi
- 6/10Bolton High SchoolGrades: 9-12Distance: 1.4 mi
Schools provided by the listing agent
- Elementary: Bolton Center
- High: Bolton
Source: Smart MLS. This data may not be complete. We recommend contacting the local school district to confirm school assignments for this home.
Get pre-qualified for a loan
At Zillow Home Loans, we can pre-qualify you in as little as 5 minutes with no impact to your credit score.An equal housing lender. NMLS #10287.
Sell with ease on Zillow
Get a Zillow Showcase℠ listing at no additional cost and you could sell for —faster.
$431,800
2% more+$8,636
With Zillow Showcase(estimated)$440,436
