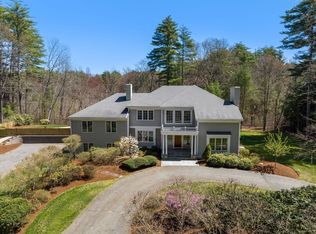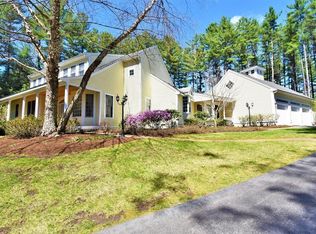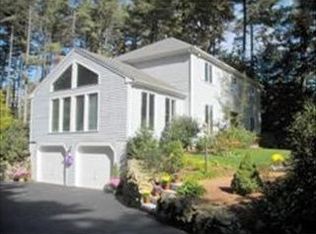Sold for $1,449,000
$1,449,000
18 Fox Run Rd, Sudbury, MA 01776
5beds
6,023sqft
Single Family Residence
Built in 1987
1.63 Acres Lot
$1,730,000 Zestimate®
$241/sqft
$6,978 Estimated rent
Home value
$1,730,000
$1.57M - $1.92M
$6,978/mo
Zestimate® history
Loading...
Owner options
Explore your selling options
What's special
Refreshing is this bright and spacious sun-filled contemporary 5 bed/4.5 bath colonial with endless possibilities! Private and stunning 1.6 Acre lot with stonework, and mature and thoughtful landscape in desirable neighborhood! Walk in to the dramatic two story foyer complete with living/music room, office with wall of cherry built ins and french doors. Entertainment sized chefs kitchen! Lovely dining room overlooking gorgeous yard. Stunning and dramatic family room featuring floor to ceiling stone fireplace & gorgeous 3 season sunroom. 1ST floor primary bedroom with loft and slider to an indoor Endless Pool. Endless Pools are heated pools to train, heal, swim or exercise. Adjust the current to swim at your speed/need! Upstairs with 4 more bedrooms and cat walk loft! Finished lower walk out level great for au pair/guests or additional entertainment space including a full bathroom and kitchenette area. Laundry on 1st and 2nd floors. Easy to get to Rt 20 and all Sudbury has to offer!
Zillow last checked: 8 hours ago
Listing updated: May 29, 2024 at 05:59am
Listed by:
The Semple & Hettrich Team 978-831-3766,
Coldwell Banker Realty - Sudbury 978-443-9933,
Beth Hettrich 978-831-2083
Bought with:
Sarah Glovsky
The Charles Realty
Source: MLS PIN,MLS#: 73205721
Facts & features
Interior
Bedrooms & bathrooms
- Bedrooms: 5
- Bathrooms: 5
- Full bathrooms: 4
- 1/2 bathrooms: 1
- Main level bedrooms: 1
Primary bedroom
- Features: Bathroom - Full, Cathedral Ceiling(s), Ceiling Fan(s), Walk-In Closet(s), Closet, Flooring - Wall to Wall Carpet, Exterior Access, Slider
- Level: Main,First
- Area: 594
- Dimensions: 27 x 22
Bedroom 2
- Features: Walk-In Closet(s), Flooring - Wall to Wall Carpet, Window(s) - Bay/Bow/Box, Half Vaulted Ceiling(s)
- Level: Second
- Area: 182
- Dimensions: 14 x 13
Bedroom 3
- Features: Ceiling Fan(s), Closet, Flooring - Wall to Wall Carpet, Half Vaulted Ceiling(s)
- Level: Second
- Area: 180
- Dimensions: 15 x 12
Bedroom 4
- Features: Ceiling Fan(s), Closet, Flooring - Wall to Wall Carpet, Window(s) - Bay/Bow/Box, Half Vaulted Ceiling(s)
- Level: Second
- Area: 187
- Dimensions: 17 x 11
Bedroom 5
- Features: Closet, Recessed Lighting
- Level: Second
- Area: 195
- Dimensions: 15 x 13
Primary bathroom
- Features: Yes
Bathroom 1
- Features: Bathroom - Half
- Level: First
Bathroom 2
- Features: Bathroom - Full
- Level: Second
Bathroom 3
- Features: Bathroom - Full
- Level: Second
Dining room
- Features: Flooring - Hardwood, Balcony / Deck, Balcony - Exterior, French Doors, Deck - Exterior, Exterior Access
- Level: First
- Area: 266
- Dimensions: 19 x 14
Family room
- Features: Skylight, Cathedral Ceiling(s), Flooring - Hardwood, Slider
- Level: First
- Area: 368
- Dimensions: 23 x 16
Kitchen
- Features: Flooring - Stone/Ceramic Tile, Pantry, Countertops - Stone/Granite/Solid, Kitchen Island, Breakfast Bar / Nook, Deck - Exterior, Recessed Lighting, Slider
- Level: First
- Area: 513
- Dimensions: 27 x 19
Living room
- Features: Flooring - Hardwood, Balcony / Deck, Balcony - Exterior, Recessed Lighting, Slider
- Level: First
- Area: 391
- Dimensions: 23 x 17
Office
- Features: Closet/Cabinets - Custom Built, Flooring - Hardwood, Cabinets - Upgraded
- Level: First
- Area: 143
- Dimensions: 13 x 11
Heating
- Forced Air, Heat Pump, Hydro Air, Fireplace
Cooling
- Central Air
Appliances
- Included: Dishwasher, Range, Refrigerator, Washer, Dryer
- Laundry: Flooring - Stone/Ceramic Tile, Second Floor
Features
- Closet/Cabinets - Custom Built, Cabinets - Upgraded, Wet bar, Recessed Lighting, Slider, Bathroom - Full, Office, Sun Room, Play Room, Bonus Room, Bathroom, Central Vacuum
- Flooring: Flooring - Hardwood, Flooring - Wall to Wall Carpet
- Basement: Full,Finished,Walk-Out Access,Interior Entry,Sump Pump
- Number of fireplaces: 3
- Fireplace features: Family Room, Living Room
Interior area
- Total structure area: 6,023
- Total interior livable area: 6,023 sqft
Property
Parking
- Total spaces: 8
- Parking features: Attached, Paved Drive, Off Street
- Attached garage spaces: 2
- Uncovered spaces: 6
Features
- Patio & porch: Porch - Enclosed, Deck
- Exterior features: Porch - Enclosed, Deck, Professional Landscaping
Lot
- Size: 1.63 Acres
- Features: Wooded, Easements
Details
- Parcel number: 783480
- Zoning: res
Construction
Type & style
- Home type: SingleFamily
- Architectural style: Colonial
- Property subtype: Single Family Residence
Materials
- Frame
- Foundation: Concrete Perimeter
- Roof: Shingle
Condition
- Year built: 1987
Utilities & green energy
- Electric: 200+ Amp Service
- Sewer: Private Sewer
- Water: Public
Community & neighborhood
Community
- Community features: Shopping, Pool, Walk/Jog Trails, Conservation Area
Location
- Region: Sudbury
Price history
| Date | Event | Price |
|---|---|---|
| 5/28/2024 | Sold | $1,449,000$241/sqft |
Source: MLS PIN #73205721 Report a problem | ||
| 3/12/2024 | Contingent | $1,449,000$241/sqft |
Source: MLS PIN #73205721 Report a problem | ||
| 2/27/2024 | Listed for sale | $1,449,000+47.1%$241/sqft |
Source: MLS PIN #73205721 Report a problem | ||
| 11/20/2015 | Sold | $985,000-1%$164/sqft |
Source: Public Record Report a problem | ||
| 10/5/2015 | Pending sale | $995,000$165/sqft |
Source: Comrie Real Estate, Inc. #71880214 Report a problem | ||
Public tax history
| Year | Property taxes | Tax assessment |
|---|---|---|
| 2025 | $24,330 -1.2% | $1,661,900 -1.4% |
| 2024 | $24,625 +9.7% | $1,685,500 +18.4% |
| 2023 | $22,441 +3.5% | $1,423,000 +18.5% |
Find assessor info on the county website
Neighborhood: 01776
Nearby schools
GreatSchools rating
- 8/10Peter Noyes Elementary SchoolGrades: PK-5Distance: 1.7 mi
- 8/10Ephraim Curtis Middle SchoolGrades: 6-8Distance: 0.5 mi
- 10/10Lincoln-Sudbury Regional High SchoolGrades: 9-12Distance: 2.6 mi
Schools provided by the listing agent
- Elementary: Noyes
- Middle: Curtis Jr High
- High: Lincoln Sudbury
Source: MLS PIN. This data may not be complete. We recommend contacting the local school district to confirm school assignments for this home.
Get a cash offer in 3 minutes
Find out how much your home could sell for in as little as 3 minutes with a no-obligation cash offer.
Estimated market value$1,730,000
Get a cash offer in 3 minutes
Find out how much your home could sell for in as little as 3 minutes with a no-obligation cash offer.
Estimated market value
$1,730,000


