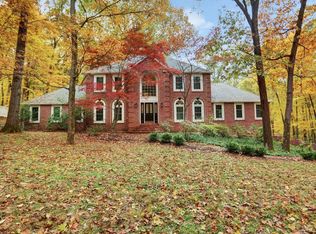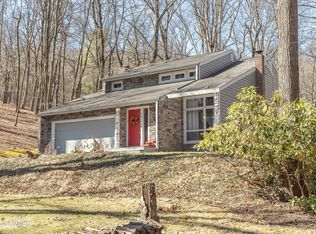Sold for $310,000 on 06/07/23
$310,000
18 Fox Ridge Ln, Winfield, PA 17889
4beds
2,680sqft
Single Family Residence
Built in 1979
1 Acres Lot
$409,400 Zestimate®
$116/sqft
$2,888 Estimated rent
Home value
$409,400
$377,000 - $446,000
$2,888/mo
Zestimate® history
Loading...
Owner options
Explore your selling options
What's special
This once well-loved home is waiting for its next owners. Located in the peaceful Gilead Mountain Estates this home offers an excellent floor plan which includes a first-floor laundry room, four upstairs bedrooms with a master suite and a nice open foyer with hardwood flooring. The mature landscaping has been well maintained which adds to the peaceful setting. Home offers central air-conditioning and a heat pump. Bring some sweat equity into this home by updating to your liking. The bones are good and waiting for your own personal touch. Home will need a new roof in the next few years (sale price reflects needed updates). Call Tracy at 570-847-7697 or Chantelle at 570-809-3860 for a tour. Preapproved buyers only.
Zillow last checked: 8 hours ago
Listing updated: June 07, 2023 at 08:29am
Listed by:
TRACY ANN MILORO 888-397-7352,
EXP Realty, LLC,
Chantelle Jack,
EXP Realty, LLC
Bought with:
Chantelle Jack, RS340616
EXP Realty, LLC
TRACY ANN MILORO, RS342023
EXP Realty, LLC
Source: CSVBOR,MLS#: 20-93970
Facts & features
Interior
Bedrooms & bathrooms
- Bedrooms: 4
- Bathrooms: 3
- Full bathrooms: 1
- 3/4 bathrooms: 1
- 1/2 bathrooms: 1
Primary bedroom
- Level: Second
- Area: 283.05 Square Feet
- Dimensions: 15.30 x 18.50
Bedroom 1
- Level: Second
- Area: 159.5 Square Feet
- Dimensions: 11.00 x 14.50
Bedroom 2
- Level: Second
- Area: 173.74 Square Feet
- Dimensions: 11.90 x 14.60
Bedroom 3
- Level: Second
- Area: 183.3 Square Feet
- Dimensions: 13.00 x 14.10
Primary bathroom
- Level: Second
Bathroom
- Level: First
Bathroom
- Level: Second
Dining room
- Level: First
- Area: 146.65 Square Feet
- Dimensions: 13.20 x 11.11
Family room
- Level: First
- Area: 214.13 Square Feet
- Dimensions: 13.30 x 16.10
Foyer
- Level: First
- Area: 119.3 Square Feet
- Dimensions: 11.80 x 10.11
Kitchen
- Description: Eat in breakfast nook
- Level: First
- Area: 152.51 Square Feet
- Dimensions: 15.10 x 10.10
Laundry
- Level: First
Living room
- Level: First
- Area: 255.36 Square Feet
- Dimensions: 13.30 x 19.20
Sunroom
- Description: Heated
- Level: First
- Area: 188.64 Square Feet
- Dimensions: 14.40 x 13.10
Heating
- Heat Pump
Cooling
- Central Air
Appliances
- Included: Dishwasher
- Laundry: Laundry Hookup
Features
- Ceiling Fan(s)
- Flooring: Hardwood
- Windows: Window Treatments
- Basement: Block,Interior Entry,Unfinished
- Has fireplace: Yes
Interior area
- Total structure area: 2,680
- Total interior livable area: 2,680 sqft
- Finished area above ground: 2,680
- Finished area below ground: 0
Property
Parking
- Total spaces: 2
- Parking features: 2 Car, Garage Door Opener
- Has attached garage: Yes
Features
- Levels: Two
- Stories: 2
Lot
- Size: 1 Acres
- Dimensions: 1 acre
- Topography: No
Details
- Parcel number: 012073175.00000
- Zoning: Residential
Construction
Type & style
- Home type: SingleFamily
- Property subtype: Single Family Residence
Materials
- Foundation: None
- Roof: Shingle
Condition
- Year built: 1979
Utilities & green energy
- Sewer: Conventional
- Water: Well
Community & neighborhood
Community
- Community features: Paved Streets
Location
- Region: Winfield
- Subdivision: Gilead Mnt Estates
HOA & financial
HOA
- Has HOA: No
Price history
| Date | Event | Price |
|---|---|---|
| 6/7/2023 | Sold | $310,000-4.6%$116/sqft |
Source: CSVBOR #20-93970 Report a problem | ||
| 5/8/2023 | Contingent | $325,000$121/sqft |
Source: CSVBOR #20-93970 Report a problem | ||
| 5/5/2023 | Listed for sale | $325,000-3%$121/sqft |
Source: CSVBOR #20-93970 Report a problem | ||
| 5/1/2023 | Listing removed | -- |
Source: CSVBOR #20-92303 Report a problem | ||
| 3/30/2023 | Price change | $334,900-4.9%$125/sqft |
Source: CSVBOR #20-92303 Report a problem | ||
Public tax history
| Year | Property taxes | Tax assessment |
|---|---|---|
| 2025 | $5,877 | $228,500 |
| 2024 | $5,877 +5.5% | $228,500 |
| 2023 | $5,571 | $228,500 |
Find assessor info on the county website
Neighborhood: 17889
Nearby schools
GreatSchools rating
- 9/10Linntown El SchoolGrades: 4-5Distance: 3.3 mi
- 8/10Donald H Eichhorn Middle SchoolGrades: 6-8Distance: 3.4 mi
- 8/10Lewisburg High SchoolGrades: 9-12Distance: 4.7 mi
Schools provided by the listing agent
- District: Lewisburg
Source: CSVBOR. This data may not be complete. We recommend contacting the local school district to confirm school assignments for this home.

Get pre-qualified for a loan
At Zillow Home Loans, we can pre-qualify you in as little as 5 minutes with no impact to your credit score.An equal housing lender. NMLS #10287.

