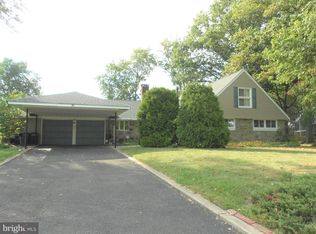Sold for $720,000
$720,000
18 Fountain Rd, Levittown, PA 19056
5beds
3,731sqft
Single Family Residence
Built in 1958
0.39 Acres Lot
$744,100 Zestimate®
$193/sqft
$3,766 Estimated rent
Home value
$744,100
$692,000 - $804,000
$3,766/mo
Zestimate® history
Loading...
Owner options
Explore your selling options
What's special
Welcome to 18 Fountain Rd, a stunningly updated and expanded Country Clubber filled with so many upgrades and updates that check every box on your wishlist and more! Located in the highly sought-after Neshaminy School District, this spacious 5-bedroom, 2.5-bath residence offers over 3,300 sq. ft. of meticulously designed living space. With attention to detail throughout, you’ll find recessed lighting, extensive woodwork, and more. This home features true 400-amp service, including two 200-amp panels wired for generators, plus a 50-amp outlet in the garage for electric vehicles. Step inside to discover a beautifully appointed kitchen with stainless steel appliances, pendant lighting, marble countertops, and a decorative tile backsplash and breakfast bar. The dining area boasts crown molding and a seamless flow into the family room, creating an inviting space for gatherings. The massive family room is filled with natural light from an abundant amount of casement windows and also provides french door access to the back yard, perfect for family fun. The main floor also includes 3 bedrooms, one currently used as an office, the 2nd is a nice sized guest bedroom and finally retreat to the luxurious master suite, featuring a walk-in closet and a stunning en-suite bathroom with a soaking tub and oversized walk-in shower. Also on this floor is a combination laundry room/mudroom with built in seating and cubbies for the whole family! Upstairs, you’ll find two additional spacious bedrooms, a large sitting area, and a bonus room accessed via separate stairs. The private backyard, enclosed by a white vinyl fence, features a large covered patio, perfect for entertaining. This home is equipped with a 2-car garage, a storage shed, high-efficiency steam HVAC system(2 separate units with 3 zones total), an 80-gallon heat pump water heater, and a whole-house Culligan water softener system with reverse osmosis. Experience the perfect blend of comfort and modern amenities at 18 Fountain Rd—schedule your showing today! Seller is a licensed real estate agent.
Zillow last checked: 8 hours ago
Listing updated: November 21, 2024 at 04:02pm
Listed by:
Rich Webb 215-783-8961,
Keller Williams Real Estate - Newtown
Bought with:
Bill Kramer, RS194948L
Heritage Homes Realty
Source: Bright MLS,MLS#: PABU2079366
Facts & features
Interior
Bedrooms & bathrooms
- Bedrooms: 5
- Bathrooms: 3
- Full bathrooms: 2
- 1/2 bathrooms: 1
- Main level bathrooms: 2
- Main level bedrooms: 3
Basement
- Area: 0
Heating
- Heat Pump, Electric
Cooling
- Central Air, Electric
Appliances
- Included: Microwave, Dishwasher, Dryer, Self Cleaning Oven, Oven, Oven/Range - Electric, Refrigerator, Stainless Steel Appliance(s), Washer, Water Heater, Water Conditioner - Owned, Electric Water Heater
- Laundry: Main Level, Laundry Room
Features
- Additional Stairway, Soaking Tub, Bathroom - Walk-In Shower, Dining Area, Combination Kitchen/Dining, Entry Level Bedroom, Family Room Off Kitchen, Open Floorplan, Formal/Separate Dining Room, Eat-in Kitchen, Pantry, Primary Bath(s), Recessed Lighting, Upgraded Countertops, Walk-In Closet(s)
- Has basement: No
- Has fireplace: No
Interior area
- Total structure area: 3,731
- Total interior livable area: 3,731 sqft
- Finished area above ground: 3,731
- Finished area below ground: 0
Property
Parking
- Parking features: None
Accessibility
- Accessibility features: None
Features
- Levels: Two
- Stories: 2
- Patio & porch: Patio, Porch, Roof
- Exterior features: Street Lights, Sidewalks
- Pool features: None
Lot
- Size: 0.39 Acres
- Dimensions: 114.00 x 148.00
Details
- Additional structures: Above Grade, Below Grade
- Parcel number: 22054054
- Zoning: R1
- Special conditions: Standard
Construction
Type & style
- Home type: SingleFamily
- Architectural style: Contemporary
- Property subtype: Single Family Residence
Materials
- Frame
- Foundation: Slab
- Roof: Shingle
Condition
- Excellent
- New construction: No
- Year built: 1958
- Major remodel year: 2015
Utilities & green energy
- Electric: Other
- Sewer: Public Sewer
- Water: Public
Community & neighborhood
Security
- Security features: Exterior Cameras, Monitored
Location
- Region: Levittown
- Subdivision: Forsythia Gate
- Municipality: MIDDLETOWN TWP
Other
Other facts
- Listing agreement: Exclusive Right To Sell
- Listing terms: Cash,Conventional,VA Loan
- Ownership: Fee Simple
Price history
| Date | Event | Price |
|---|---|---|
| 11/21/2024 | Sold | $720,000$193/sqft |
Source: | ||
| 9/30/2024 | Pending sale | $720,000+6.7%$193/sqft |
Source: | ||
| 9/30/2024 | Contingent | $675,000$181/sqft |
Source: | ||
| 9/26/2024 | Listed for sale | $675,000+57%$181/sqft |
Source: | ||
| 2/4/2016 | Sold | $430,000+93.3%$115/sqft |
Source: Public Record Report a problem | ||
Public tax history
| Year | Property taxes | Tax assessment |
|---|---|---|
| 2025 | $7,999 | $35,060 |
| 2024 | $7,999 +6.5% | $35,060 |
| 2023 | $7,512 +2.7% | $35,060 |
Find assessor info on the county website
Neighborhood: Forsynthia Gate
Nearby schools
GreatSchools rating
- 4/10Sandburg Middle SchoolGrades: 5-8Distance: 0.6 mi
- 8/10Neshaminy High SchoolGrades: 9-12Distance: 3.6 mi
Schools provided by the listing agent
- High: Neshaminy
- District: Neshaminy
Source: Bright MLS. This data may not be complete. We recommend contacting the local school district to confirm school assignments for this home.
Get a cash offer in 3 minutes
Find out how much your home could sell for in as little as 3 minutes with a no-obligation cash offer.
Estimated market value$744,100
Get a cash offer in 3 minutes
Find out how much your home could sell for in as little as 3 minutes with a no-obligation cash offer.
Estimated market value
$744,100
