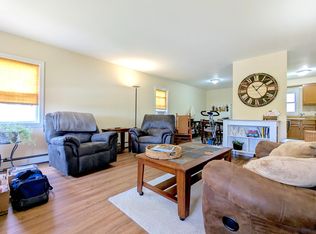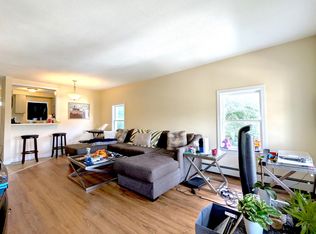Prepare to fall in love with this sun-filled, 3 bedroom Ranch which features an updated kitchen with new cabinets, center island with pendant lights, granite counters & stainless appliances. The updated bath has a tile floor & a granite topped vanity. The open floor plan makes entertaining easy and includes a combination dining room & living room with french doors that open up to a spacious family room addition accented by a beautiful fireplace with a custom made mantle, beamed ceiling & windows galore! Master bedroom has wainscoting & 2 closets. Gleaming hardwoods thru-out (except the family room which has new w/w carpeting) Partially finished basement currently used as a home gym. Enjoy BBQ's on the large deck overlooking the 1/3 acre lot in a wonderful neighborhood! Replacement windows, new roof, electric panel, septic, walkway, front steps & railing.
This property is off market, which means it's not currently listed for sale or rent on Zillow. This may be different from what's available on other websites or public sources.

