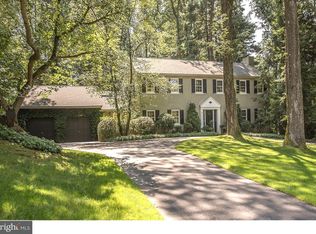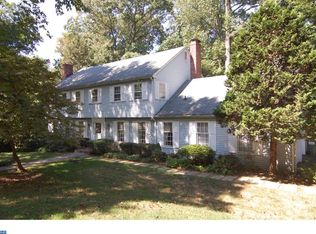Spectacular, 5 Bedroom, 3 Full Bathroom, 1 Powder Room, 3528 Sq Ft, center hall colonial situated on .93 acre on a lovely Cul-de-Sac in the desirable Wallingford Swarthmore School District. This wonderful home has an oversized, step-down Living Room with a brick wood-burning fireplace, crown moldings, custom walnut paneling, recessed lighting and high ceilings. Sunny, formal Dining Room has walnut chair rail, gorgeous peg hardwood floors, California Cypress hand carved doors and crown moldings. Stunning, chef's gourmet Kitchen has granite countertops and granite Breakfast Bar, custom cherry wood cabinetry, under cabinet lighting, stainless steel appliances, stone backsplash, an oversize dining area with ceramic floors and sliders to a tranquil patio overlooking a beautifully landscaped yard. Sizeable open Family Room has a wood-burning, stone fireplace, charming wood beams, crown molding and stunning maple hardwood floors. There is also a separate office, large 1st floor Laundry/Mud Room and a luxurious renovated Powder Room with ceramic subway tile, stone vanity with peg hardwood floors carried through. The 2nd level features a generous-sized Master Bedroom Suite with a large walk-in closet and Dressing Area. Newer Master Bathroom with rare quartzite vanity, natural stone and porcelain tile walls. Four additional sizeable Bedrooms with large closets and a full hall renovated Bathroom with a granite double vanity, ceramic floors and porcelain tile. Finished lower level has additional living space with a full bathroom, a brick wet bar, tons of storage, plenty of light and a ground-level walk-out, could be an in-law suite or for nanny/au-pair. This fabulous home has been completely upgraded throughout. 2-Zone Central Air, New 4 zone gas heater, new hot water heater, New windows, newer roof and newer siding. Oversized 2-car garage, fenced back yard, and floored attic with additional storage. Close to train and major highways. This home is truly in move-in condition and virtually maintenance free.
This property is off market, which means it's not currently listed for sale or rent on Zillow. This may be different from what's available on other websites or public sources.


