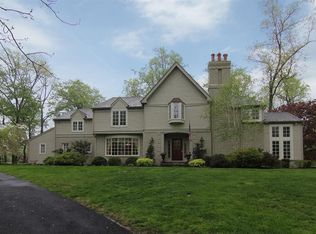For an interactive 3D tour and over 50 photos go to the property web site at www.18forestview.com Captivating from the moment you arrive on this gorgeous, peaceful and serene cul de sac. The incredible curb appeal and magnificent level property is absolutely dazzling and will capture your heart. For a private showing call LA Sharon direct 973-713-9393. Visit property web site: www.18forestview.com for a 3D TOUR of the amazing home. This stunning 5 bedroom, 3.2 bath Custom home with nearly 4800 sq ft is impeccable and so special that other homes feel ordinary in comparison. The expansive front porch is the perfect place to relax and enjoy the idyllic views from the porch swing. This home shows beautifully inside and out with desirable upgrades, features and amenities that are on every buyers wish list. Quality construction and pride of ownership is evident at every turn. This extremely special residence exudes alluring warmth, charm and character throughout the sprawling floor plan, naturally sun-drenched and generously proportioned rooms. Showcasing a paneled 1st floor library with French doors and built-in shelving, dual staircases and an elevator to in-law/guest suite, a luxurious master suite with a fireplace, huge custom walk-in closet, and a lavish updated bathroom. The spacious, chef inspired eat-in-kitchen boasts lots of white cabinetry and counter space, center island, granite countertops, stainless steel appliances, French doors to the deck, French doors to the family room, a walk-in pantry closet and easy access to the nearby wet bar/butler's pantry. Perfectly situated off the kitchen and family room is the spacious butler's pantry boasting a wet bar, glass shelving, an abundance of white cabinetry, space for a beverage cooler and counter seating. A built-in natural gas Generator that powers the entire home including the hot tub, enormous finished walk-out lower level, featuring a media room, recreation area and an exercise room, a huge composite deck with a motorized awning, magnificent architectural details and numerous French doors, hardwood flooring throughout, 3 fireplaces, newer: roof, HW heater, central air conditioning and heating is just a fraction of the endless list of desirable features and amenities this spectacular home offers. Also an Ideal home for mobility and handicap needs, this desirable home features widened doorways, a full size elevator and a beautifully modified updated bathroom with jetted tub. Located on the Mendham border and convenient to the highly rated schools, charming downtown Chester shopping, restaurants, NYC transportation and major roads.
This property is off market, which means it's not currently listed for sale or rent on Zillow. This may be different from what's available on other websites or public sources.
