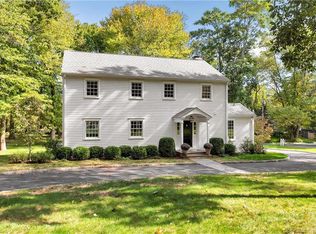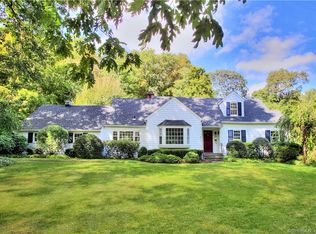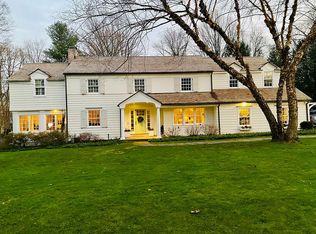Sold for $1,455,000 on 08/20/24
$1,455,000
18 Forest Hill Road, Norwalk, CT 06850
4beds
3,184sqft
Single Family Residence
Built in 1948
0.74 Acres Lot
$1,573,700 Zestimate®
$457/sqft
$6,296 Estimated rent
Maximize your home sale
Get more eyes on your listing so you can sell faster and for more.
Home value
$1,573,700
$1.40M - $1.76M
$6,296/mo
Zestimate® history
Loading...
Owner options
Explore your selling options
What's special
Charming Cape with First Floor Primary Bedroom This is the house you've been waiting for, featuring a desirable first-floor primary bedroom. Situated on a quiet street, this beautifully renovated Cape Cod-style home offers everything you need. The first floor boasts a vaulted living room with a fireplace and built-in bookcases, creating a cozy yet spacious atmosphere. Adjacent to the living room, you'll find a versatile office with French doors leading to the patio, perfect for working from home or enjoying a morning coffee. The chef's kitchen is the heart of the home, complete with a family room and dining area, making it ideal for both everyday living and entertaining. The primary bedroom on the first floor includes a luxurious marble en-suite bathroom, providing a serene retreat. Upstairs, there are three additional generously sized bedrooms-two located in the main part of the house and one above the garage, offering flexibility for guests or a private workspace. Step outside to the private patio, which opens to a large backyard with the potential for a pool site, offering endless possibilities for outdoor enjoyment. Don't miss the chance to see this exceptional home and make it yours.
Zillow last checked: 8 hours ago
Listing updated: October 01, 2024 at 02:30am
Listed by:
Holly Hurd 203-434-4201,
Houlihan Lawrence 203-655-8238
Bought with:
Deirdre Robbins McGovern, RES.0789118
Compass Connecticut, LLC
Source: Smart MLS,MLS#: 24020885
Facts & features
Interior
Bedrooms & bathrooms
- Bedrooms: 4
- Bathrooms: 4
- Full bathrooms: 3
- 1/2 bathrooms: 1
Primary bedroom
- Level: Main
- Area: 187.71 Square Feet
- Dimensions: 15.5 x 12.11
Bedroom
- Level: Main
- Area: 248.71 Square Feet
- Dimensions: 18.7 x 13.3
Bedroom
- Level: Upper
- Area: 311.55 Square Feet
- Dimensions: 20.1 x 15.5
Bedroom
- Level: Upper
- Area: 362 Square Feet
- Dimensions: 20 x 18.1
Dining room
- Features: Built-in Features, French Doors
- Level: Main
- Area: 116.55 Square Feet
- Dimensions: 10.5 x 11.1
Family room
- Level: Main
- Area: 130.98 Square Feet
- Dimensions: 11.8 x 11.1
Kitchen
- Level: Main
- Area: 322.64 Square Feet
- Dimensions: 14.8 x 21.8
Living room
- Features: Fireplace
- Level: Main
- Area: 472.5 Square Feet
- Dimensions: 27 x 17.5
Office
- Features: French Doors
- Level: Main
- Area: 153.47 Square Feet
- Dimensions: 10.3 x 14.9
Heating
- Hydro Air, Oil
Cooling
- Central Air
Appliances
- Included: Gas Range, Refrigerator, Subzero, Dishwasher, Washer, Dryer, Electric Water Heater, Water Heater
- Laundry: Main Level, Mud Room
Features
- Doors: French Doors
- Basement: Full,Garage Access,Interior Entry,Concrete
- Attic: None
- Number of fireplaces: 2
Interior area
- Total structure area: 3,184
- Total interior livable area: 3,184 sqft
- Finished area above ground: 3,184
Property
Parking
- Total spaces: 4
- Parking features: Attached, Paved
- Attached garage spaces: 2
Features
- Patio & porch: Porch, Patio
- Exterior features: Rain Gutters, Stone Wall
Lot
- Size: 0.74 Acres
- Features: Subdivided, Level
Details
- Parcel number: 249719
- Zoning: A3
Construction
Type & style
- Home type: SingleFamily
- Architectural style: Cape Cod
- Property subtype: Single Family Residence
Materials
- Shingle Siding
- Foundation: Block
- Roof: Asphalt
Condition
- New construction: No
- Year built: 1948
Utilities & green energy
- Sewer: Septic Tank
- Water: Well
Community & neighborhood
Location
- Region: Norwalk
Price history
| Date | Event | Price |
|---|---|---|
| 8/20/2024 | Sold | $1,455,000-11.8%$457/sqft |
Source: | ||
| 6/16/2024 | Pending sale | $1,650,000$518/sqft |
Source: | ||
| 5/28/2024 | Listed for sale | $1,650,000+83.3%$518/sqft |
Source: | ||
| 7/25/2022 | Listing removed | -- |
Source: Zillow Rental Manager Report a problem | ||
| 7/1/2022 | Listed for rent | $7,500+64.8%$2/sqft |
Source: Zillow Rental Manager Report a problem | ||
Public tax history
| Year | Property taxes | Tax assessment |
|---|---|---|
| 2025 | $18,005 +1.6% | $758,410 |
| 2024 | $17,728 +13.9% | $758,410 +21.6% |
| 2023 | $15,568 +15.2% | $623,550 |
Find assessor info on the county website
Neighborhood: 06850
Nearby schools
GreatSchools rating
- 4/10Fox Run Elementary SchoolGrades: PK-5Distance: 0.9 mi
- 4/10Ponus Ridge Middle SchoolGrades: 6-8Distance: 1.7 mi
- 3/10Brien Mcmahon High SchoolGrades: 9-12Distance: 2.7 mi
Schools provided by the listing agent
- Elementary: Fox Run
- Middle: Ponus Ridge
- High: Brien McMahon
Source: Smart MLS. This data may not be complete. We recommend contacting the local school district to confirm school assignments for this home.

Get pre-qualified for a loan
At Zillow Home Loans, we can pre-qualify you in as little as 5 minutes with no impact to your credit score.An equal housing lender. NMLS #10287.
Sell for more on Zillow
Get a free Zillow Showcase℠ listing and you could sell for .
$1,573,700
2% more+ $31,474
With Zillow Showcase(estimated)
$1,605,174

