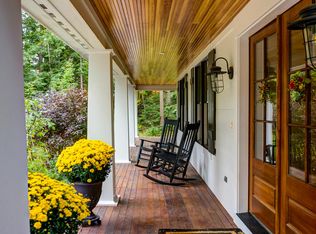Closed
$1,945,000
18 Foreside Road, Cumberland, ME 04110
4beds
3,924sqft
Single Family Residence
Built in 1952
1.53 Acres Lot
$2,027,500 Zestimate®
$496/sqft
$7,593 Estimated rent
Home value
$2,027,500
$1.87M - $2.21M
$7,593/mo
Zestimate® history
Loading...
Owner options
Explore your selling options
What's special
A timeless cape cod style home, 18 Foreside Road on Cumberland Foreside was originally built in 1952. Full of charming period details and thoughtful updates, this is a truly special estate. As you approach the property, a historic stone wall signals you're close. The large stone pillars flanking each side of the entrance announce you've arrived. The circular driveway provides convenience. Large mature trees and vegetation provide wonderful shade yet multiple opportunities for the sun to find it's way into the home. Inside, the open chef's kitchen which flows into sun room full of windows has ample space for gathering. There is even a small writing nook built into the cabinet system. Nicola Manganello of Nicolas Home redesigned the interior of the family room in 2019. Accessed by a private staircase, the primary suite boasts ample space, walk in closet with built in system and a primary bathroom with a soaking tub and a sauna. In the main house, a formal living room sets the tone, flowing into a classic dining room with original built in display cases. Also, a first floor office / potential bedroom, and a full bath. The second floor of the main house has three beautiful bedrooms and a full bathroom. All set on 1.53+/- acres, 18 Foreside Road is one of the most recognizable classic's on the Foreside.
Zillow last checked: 8 hours ago
Listing updated: October 31, 2024 at 07:01am
Listed by:
Legacy Properties Sotheby's International Realty
Bought with:
RE/MAX By The Bay
Source: Maine Listings,MLS#: 1603525
Facts & features
Interior
Bedrooms & bathrooms
- Bedrooms: 4
- Bathrooms: 3
- Full bathrooms: 3
Primary bedroom
- Features: Above Garage, Double Vanity, Full Bath, Skylight, Soaking Tub, Vaulted Ceiling(s), Walk-In Closet(s)
- Level: Second
- Area: 368 Square Feet
- Dimensions: 23 x 16
Bedroom 1
- Features: Closet
- Level: Second
- Area: 390 Square Feet
- Dimensions: 26 x 15
Bedroom 2
- Features: Closet
- Level: Second
- Area: 120 Square Feet
- Dimensions: 12 x 10
Bedroom 3
- Features: Closet
- Level: Second
- Area: 182 Square Feet
- Dimensions: 14 x 13
Bonus room
- Level: First
- Area: 336 Square Feet
- Dimensions: 21 x 16
Dining room
- Features: Built-in Features
- Level: First
- Area: 154 Square Feet
- Dimensions: 11 x 14
Family room
- Features: Cathedral Ceiling(s), Heat Stove
- Level: First
- Area: 396 Square Feet
- Dimensions: 22 x 18
Kitchen
- Features: Cathedral Ceiling(s)
- Level: First
- Area: 270 Square Feet
- Dimensions: 15 x 18
Living room
- Features: Built-in Features, Formal
- Level: First
- Area: 493 Square Feet
- Dimensions: 17 x 29
Office
- Level: First
- Area: 132 Square Feet
- Dimensions: 12 x 11
Heating
- Baseboard, Heat Pump
Cooling
- Heat Pump
Appliances
- Included: Dishwasher, Disposal, Dryer, Microwave, Gas Range, Refrigerator, Wall Oven, Washer
Features
- 1st Floor Bedroom, Shower, Walk-In Closet(s)
- Flooring: Carpet, Tile, Wood
- Basement: Interior Entry,Crawl Space,Finished,Partial,Sump Pump
- Number of fireplaces: 1
Interior area
- Total structure area: 3,924
- Total interior livable area: 3,924 sqft
- Finished area above ground: 3,339
- Finished area below ground: 585
Property
Parking
- Total spaces: 2
- Parking features: Common, 5 - 10 Spaces, On Site, Paved
- Garage spaces: 2
Features
- Patio & porch: Deck, Patio
- Has view: Yes
- View description: Scenic, Trees/Woods
Lot
- Size: 1.53 Acres
- Features: Near Golf Course, Near Public Beach, Near Shopping, Near Turnpike/Interstate, Near Town, Suburban, Near Railroad, Level, Landscaped, Wooded
Details
- Additional structures: Outbuilding, Shed(s)
- Parcel number: CMBLMU01L7
- Zoning: LDR
- Other equipment: Cable, Internet Access Available
Construction
Type & style
- Home type: SingleFamily
- Architectural style: Cape Cod
- Property subtype: Single Family Residence
Materials
- Wood Frame, Wood Siding
- Roof: Shingle
Condition
- Year built: 1952
Utilities & green energy
- Electric: Circuit Breakers
- Sewer: Public Sewer
- Water: Public
- Utilities for property: Utilities On
Community & neighborhood
Security
- Security features: Air Radon Mitigation System
Location
- Region: Cumberland Foreside
Other
Other facts
- Road surface type: Paved
Price history
| Date | Event | Price |
|---|---|---|
| 10/30/2024 | Sold | $1,945,000-2.5%$496/sqft |
Source: | ||
| 10/4/2024 | Pending sale | $1,995,000$508/sqft |
Source: | ||
| 10/1/2024 | Contingent | $1,995,000$508/sqft |
Source: | ||
| 9/12/2024 | Listed for sale | $1,995,000+94.6%$508/sqft |
Source: | ||
| 2/15/2019 | Sold | $1,025,000-6.4%$261/sqft |
Source: | ||
Public tax history
| Year | Property taxes | Tax assessment |
|---|---|---|
| 2024 | $16,521 +5% | $710,600 |
| 2023 | $15,740 +4.5% | $710,600 |
| 2022 | $15,065 +3.2% | $710,600 |
Find assessor info on the county website
Neighborhood: 04110
Nearby schools
GreatSchools rating
- 10/10Mabel I Wilson SchoolGrades: PK-3Distance: 4.4 mi
- 10/10Greely Middle SchoolGrades: 6-8Distance: 4.4 mi
- 10/10Greely High SchoolGrades: 9-12Distance: 4.6 mi

Get pre-qualified for a loan
At Zillow Home Loans, we can pre-qualify you in as little as 5 minutes with no impact to your credit score.An equal housing lender. NMLS #10287.
