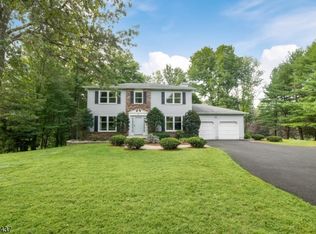Great classic colonial! Do not miss this beautiful home w/ an inviting foyer, HW floors thruout, kitchen has been updated with granite countertops, newer appliances and new sliders that open to deck. Cozy family room has fireplace and opens to kitchen The 1st level also offers a formal dining room with a large window overlooking the backyard, and a formal LR w/ built-in shelving, plus an updated powder room. The 2nd level offers a lovely master bedroom with en-suite bath with double sinks, and 3 additional bedrooms, all with HW floors. Newer high efficiency furnace & HW heater, professional landscaping, new front stairs. Convenient to area roadways, NYC bus and train service. Excellent school system, walking distance to CCM, banks, restaurants and more shopping. 1070 Sq ft basement space not incl in Sq ft.
This property is off market, which means it's not currently listed for sale or rent on Zillow. This may be different from what's available on other websites or public sources.
