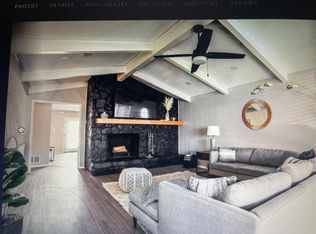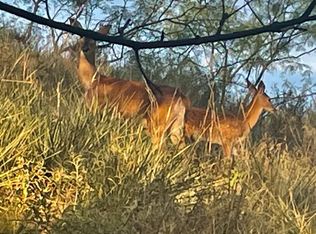Sold on 09/30/25
Price Unknown
18 Foothill Dr, Ransom Canyon, TX 79366
3beds
2,762sqft
Single Family Residence, Residential
Built in 1981
0.4 Acres Lot
$315,300 Zestimate®
$--/sqft
$2,246 Estimated rent
Home value
$315,300
$293,000 - $337,000
$2,246/mo
Zestimate® history
Loading...
Owner options
Explore your selling options
What's special
Views galore with surround beauty in Ransom Canyon!!! This earth sheltered home offers low utility bills and lots of room for the growing family. This home features 3-4 spacious bedrooms, a large living area, formal and informal dining area plus a great game room and office. The den has a fireplace and newer laminate flooring*The kitchen has tile floors and granite counter tops , double ovens, island with cooktop, compactor and dishwasher*Isolated master suite has double vanities, separate toilet room, tub and shower plus his and hers closets*The guest bedrooms are spacious with a Jack and Jill setup plus another half bath.* Game room and sunroom has multiple usages* Formal diming room adjacent to the living room with double fireplace*the garage is oversized and faces the street. The additional separate building is heated and cooled and has a private half bath plus storage room. Enjoy the mature low maintenance landscaped yard with a gazebo for relaxing and enjoying all the wildlife in the canyon. There is boating, skiing, fishing, and all water sports plus a separate swimming pool and club house. The lake life offers so much for all ages you don't have to leave home for a vacation everyday! Come see what it is all about!
Zillow last checked: 8 hours ago
Listing updated: September 30, 2025 at 12:31pm
Listed by:
Phyliss Lutrick TREC #0223128 806-781-6463,
Berkshire Hathaway HomeService
Bought with:
Debbie Seymore, TREC #0717448
Keller Williams Realty
Source: LBMLS,MLS#: 202553588
Facts & features
Interior
Bedrooms & bathrooms
- Bedrooms: 3
- Bathrooms: 3
- Full bathrooms: 2
Primary bedroom
- Features: Laminate Flooring
- Level: First
- Area: 231 Square Feet
- Dimensions: 15.00 x 15.40
Bedroom 2
- Features: Carpet Flooring
- Level: First
- Area: 165 Square Feet
- Dimensions: 11.00 x 15.00
Bedroom 3
- Features: Carpet Flooring
- Level: First
- Area: 165 Square Feet
- Dimensions: 11.00 x 15.00
Dining room
- Features: Laminate Flooring
- Level: First
- Area: 150 Square Feet
- Dimensions: 10.00 x 15.00
Game room
- Features: Tile Flooring
- Level: First
- Area: 216 Square Feet
- Dimensions: 12.00 x 18.00
Kitchen
- Features: Tile Flooring
- Level: First
- Area: 143 Square Feet
- Dimensions: 11.00 x 13.00
Living room
- Features: Laminate Flooring
- Level: First
- Area: 320 Square Feet
- Dimensions: 16.00 x 20.00
Office
- Features: Carpet Flooring
- Level: First
- Area: 132 Square Feet
- Dimensions: 11.00 x 12.00
Sunroom
- Features: Tile Flooring
- Level: First
- Area: 165 Square Feet
- Dimensions: 11.00 x 15.00
Heating
- Central, Natural Gas
Cooling
- Ceiling Fan(s), Central Air, Electric
Appliances
- Included: Cooktop, Dishwasher, Disposal, Double Oven, Electric Cooktop, Electric Oven, Oven, Trash Compactor
- Laundry: Inside, Laundry Room, Main Level
Features
- Beamed Ceilings, Bookcases, Built-in Features, Ceiling Fan(s), Cultured Marble Counters, Double Vanity, Entrance Foyer, Granite Counters, High Speed Internet, His and Hers Closets, Kitchen Island, Master Downstairs, Solid Surface Counters, Storage, Tile Counters, Track Lighting, Walk-In Closet(s)
- Flooring: Carpet, Laminate, Tile
- Doors: Sliding Doors
- Windows: Double Pane Windows, Skylight(s), Window Coverings
- Number of fireplaces: 1
- Fireplace features: Dining Room, Double Sided, Living Room
Interior area
- Total structure area: 2,762
- Total interior livable area: 2,762 sqft
- Finished area above ground: 2,762
Property
Parking
- Total spaces: 2
- Parking features: Additional Parking, Attached, Concrete, Garage, Garage Door Opener, Garage Faces Front
- Attached garage spaces: 2
Features
- Patio & porch: Patio, Side Porch
- Exterior features: Storage
Lot
- Size: 0.40 Acres
Details
- Additional structures: Gazebo, Storage, Workshop
- Parcel number: R33212
Construction
Type & style
- Home type: SingleFamily
- Architectural style: Mediterranean
- Property subtype: Single Family Residence, Residential
Materials
- Stucco
- Foundation: Slab
- Roof: Other
Condition
- Updated/Remodeled
- New construction: No
- Year built: 1981
Utilities & green energy
- Sewer: Public Sewer
- Water: Public
- Utilities for property: Cable Available, Electricity Connected, Natural Gas Connected, Sewer Connected, Water Connected, Underground Utilities
Community & neighborhood
Security
- Security features: Smoke Detector(s)
Location
- Region: Ransom Canyon
HOA & financial
HOA
- Has HOA: Yes
- HOA fee: $60 annually
- Amenities included: Landscaping, Management, Party Room, Playground, Pool
Other
Other facts
- Road surface type: Asphalt
Price history
| Date | Event | Price |
|---|---|---|
| 9/30/2025 | Sold | -- |
Source: | ||
| 9/23/2025 | Pending sale | $375,000$136/sqft |
Source: | ||
| 7/24/2025 | Price change | $375,000-2.6%$136/sqft |
Source: | ||
| 4/23/2025 | Listed for sale | $385,000+24.2%$139/sqft |
Source: | ||
| 2/12/2021 | Listing removed | -- |
Source: | ||
Public tax history
| Year | Property taxes | Tax assessment |
|---|---|---|
| 2025 | -- | $368,000 |
| 2024 | $6,598 +0.5% | $368,000 |
| 2023 | $6,565 -28.6% | $368,000 -15.7% |
Find assessor info on the county website
Neighborhood: 79366
Nearby schools
GreatSchools rating
- 5/10Roosevelt Elementary SchoolGrades: PK-5Distance: 3.5 mi
- 4/10Roosevelt J High SchoolGrades: 6-8Distance: 3.5 mi
- 6/10Roosevelt High SchoolGrades: 9-12Distance: 3.5 mi
Schools provided by the listing agent
- Elementary: Roosevelt
- Middle: Roosevelt
- High: Roosevelt
Source: LBMLS. This data may not be complete. We recommend contacting the local school district to confirm school assignments for this home.

