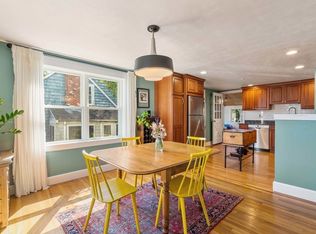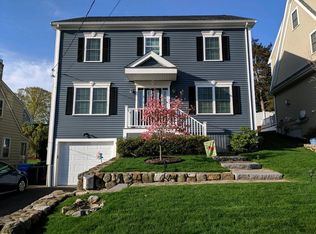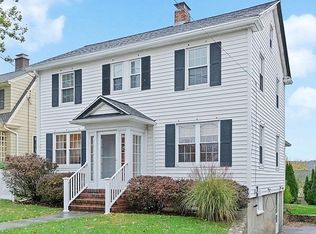Move right in to this beautifully renovated fully-dormered cape/colonial located in Cedarwood, with original 1940s solid moldings & doors and designer touches throughout. Refinished wood floors & newer 2009 modern granite kitchen w/Stainless appliances and upgraded cabinets. Perennial & herb gardens surround lawn and newer private patio. Updates including bathroom, roof & oil tank, newer washer, some new energy efficient windows & much more! Easy commute located near 95 & 90, public transit.
This property is off market, which means it's not currently listed for sale or rent on Zillow. This may be different from what's available on other websites or public sources.


