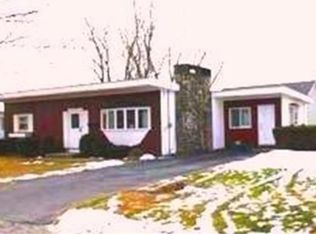Three bedroom, 2 bath lovingly maintained Ranch close to UMASS! Bedrooms are large, two have hardwoods and double closets! 1 Car Garage With Opener! Large level back yard with a place for your garden! Kitchen and Bathroom are clean and neat! Beautiful home with great bones! Quality was used when this home was built and a little sweat equity will go a long way! Basement is finished for extra living space not included in sq. ft. Wonderful commuter location with access to all major routes! Don't wait, make your appointment today!
This property is off market, which means it's not currently listed for sale or rent on Zillow. This may be different from what's available on other websites or public sources.
