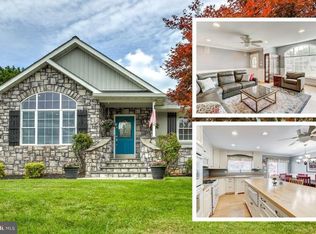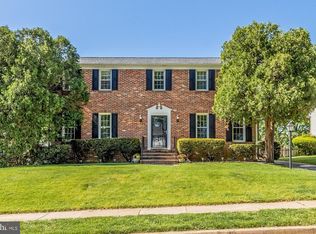What a find! FULLY RENOVATED HOUSE-A TRUE FOUR (4) bedroom, 2 FULL and 1/2 bath detached home in a cul-de-sac location in the desired SPRINGDALE community . Large yard for fun play and entertaining. Home boasts gorgeous hardwood floors throughout, renovated kitchen, separate dining room, living room, family room with wood burning fireplace. All bathrooms recently renovated. Walk-in closets in primary bedroom. Additional level rec room for hobbies, play, storage. In unit washer and dryer. Garage, driveway.
This property is off market, which means it's not currently listed for sale or rent on Zillow. This may be different from what's available on other websites or public sources.


