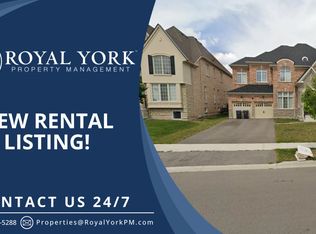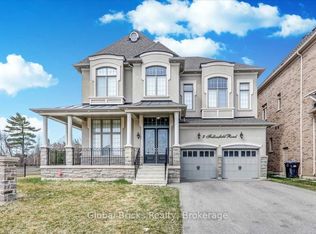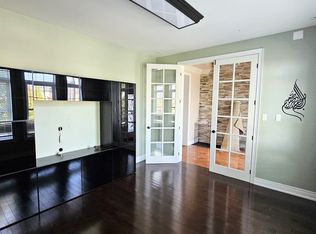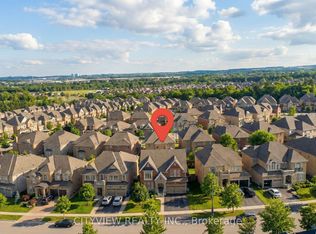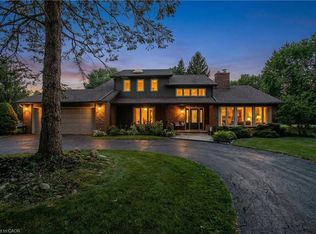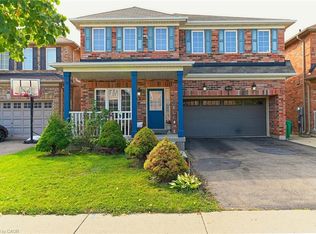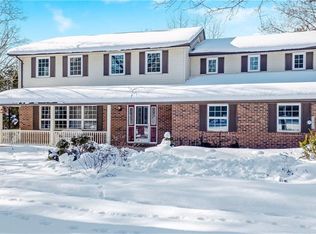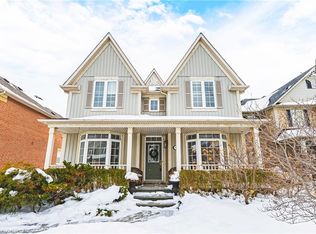18 Flanders Rd, Brampton, ON L6X 0W4
What's special
- 5 days |
- 20 |
- 1 |
Zillow last checked: 8 hours ago
Listing updated: February 18, 2026 at 09:09pm
Cathy Sciarra, Salesperson,
ROYAL LEPAGE SIGNATURE REALTY
Facts & features
Interior
Bedrooms & bathrooms
- Bedrooms: 4
- Bathrooms: 4
- Full bathrooms: 3
- 1/2 bathrooms: 1
- Main level bathrooms: 1
Other
- Features: Carpet, Double Vanity, Walk-in Closet
- Level: Second
Bedroom
- Features: Carpet, Walk-in Closet
- Level: Second
Bedroom
- Description: 2 Closets
- Features: Carpet
- Level: Second
Bedroom
- Features: Carpet, Ensuite, Walk-in Closet
- Level: Second
Bathroom
- Features: 2-Piece
- Level: Main
Bathroom
- Features: 5+ Piece, Ensuite
- Level: Second
Bathroom
- Features: 4-Piece, Semi-Ensuite (walk thru)
- Level: Second
Bathroom
- Features: 3-Piece
- Level: Second
Breakfast room
- Description: Overlooks Family Room
- Features: Tile Floors, Walkout to Balcony/Deck
- Level: Main
Dining room
- Description: Combined with Living Room
- Features: Coffered Ceiling(s), Hardwood Floor
- Level: Main
Family room
- Description: Overlooks Backyard, Waffle Ceiling
- Features: Fireplace, Hardwood Floor
- Level: Main
Foyer
- Description: Closet
- Features: Tile Floors
- Level: Main
Kitchen
- Description: Stainless Steel Appliances, Breakfast Bar, Quartz Counter
- Features: Double Vanity, Inside Entry, Tile Floors, Walk-in Pantry
- Level: Main
Living room
- Description: Combined with Dining Room
- Features: Coffered Ceiling(s), Hardwood Floor
- Level: Main
Office
- Description: Window
- Features: Hardwood Floor
- Level: Main
Recreation room
- Description: Large Window, Pot Lights, Games Rm, Exercise Rm, Office, Utility, Cold/Room
- Features: Open Concept, Vinyl Flooring, Walk-in Closet, Wet Bar
- Level: Basement
Heating
- Forced Air, Natural Gas
Cooling
- Central Air
Appliances
- Included: Bar Fridge, Range, Oven, Water Heater, Dishwasher, Dryer, Freezer, Microwave, Range Hood, Refrigerator, Washer, Wine Cooler
- Laundry: Laundry Closet, Main Level, Sink
Features
- Central Vacuum, Auto Garage Door Remote(s), Ceiling Fan(s), Wet Bar
- Windows: Window Coverings
- Basement: Full,Finished
- Number of fireplaces: 1
- Fireplace features: Family Room, Gas
Interior area
- Total structure area: 5,918
- Total interior livable area: 4,217 sqft
- Finished area above ground: 4,217
- Finished area below ground: 1,701
Video & virtual tour
Property
Parking
- Total spaces: 7
- Parking features: Attached Garage, Garage Door Opener, Private Drive Double Wide
- Attached garage spaces: 3
- Uncovered spaces: 4
Features
- Waterfront features: Lake/Pond
- Frontage type: West
- Frontage length: 57.05
Lot
- Size: 6,580.15 Square Feet
- Dimensions: 57.05 x 115.34
- Features: Urban, Near Golf Course, Park, Playground Nearby, Public Transit, Schools, Shopping Nearby, Trails
Details
- Parcel number: 140931531
- Zoning: R2
Construction
Type & style
- Home type: SingleFamily
- Architectural style: Two Story
- Property subtype: Single Family Residence, Residential
Materials
- Brick, Stone
- Foundation: Concrete Perimeter
- Roof: Asphalt Shing
Condition
- 6-15 Years
- New construction: No
- Year built: 2011
Utilities & green energy
- Sewer: Sewer (Municipal)
- Water: Municipal
Community & HOA
Location
- Region: Brampton
Financial & listing details
- Price per square foot: C$467/sqft
- Annual tax amount: C$11,250
- Date on market: 2/19/2026
- Inclusions: Central Vac, Dishwasher, Dryer, Freezer, Garage Door Opener, Microwave, Range Hood, Refrigerator, Washer, Window Coverings, Wine Cooler, {stainless Steel Appliances: Fridge, Two Built In Ovens, Induction Stove Top, Range Hood, Built In Dishwasher} Microwave Oven, Washer, Dryer, Elfs, All Window Coverings, Cvac And Equipment, Freezer, Wine Fridge And Fridge In The Basement And Two Garage Door Openers With Two Remote
- Exclusions: Family Room - Light Fixture And Two Mirrors; Kitchen - Two Bar Stools; Living Room/Dining Room: Piano; Main Hallway - Mirror And Light Fixture; Basement - Ping Pong Table.
(416) 456-9278
By pressing Contact Agent, you agree that the real estate professional identified above may call/text you about your search, which may involve use of automated means and pre-recorded/artificial voices. You don't need to consent as a condition of buying any property, goods, or services. Message/data rates may apply. You also agree to our Terms of Use. Zillow does not endorse any real estate professionals. We may share information about your recent and future site activity with your agent to help them understand what you're looking for in a home.
Price history
Price history
| Date | Event | Price |
|---|---|---|
| 2/19/2026 | Listed for sale | C$1,969,000C$467/sqft |
Source: | ||
Public tax history
Public tax history
Tax history is unavailable.Climate risks
Neighborhood: Credit Valley
Nearby schools
GreatSchools rating
No schools nearby
We couldn't find any schools near this home.
