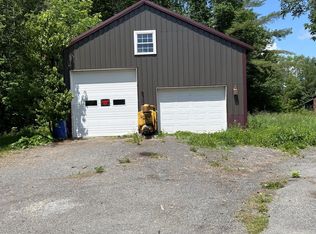Closed
$290,000
18 Fitzsimmons Road, Canaan, ME 04924
3beds
1,773sqft
Single Family Residence
Built in 1996
1.09 Acres Lot
$291,700 Zestimate®
$164/sqft
$1,840 Estimated rent
Home value
$291,700
Estimated sales range
Not available
$1,840/mo
Zestimate® history
Loading...
Owner options
Explore your selling options
What's special
Welcome Home! This stunning multi-level home has been completely remodeled from top to bottom, offering modern comfort and timeless charm. Step inside to a stylish mudroom that flows into the attached heated two car garage, perfect for Maine winters.
Upstairs, you'll find a spacious open concept living room and beautifully updated kitchen, ideal for entertaining guests or enjoying cozy nights with family. This level also features a generously sized bedroom and a sleek, updated bathroom with convenient laundry space.
Head up to the open loft style area, a flexible space that's perfect for a home office, playroom, or whatever your vision calls for. Another bedroom and a spacious primary suite with a walk-in closet complete the interior of this inviting home.
Step out back to your private porch and enjoy your morning coffee in peace. When the day warms up, gather in your beautiful yard for BBQs, games, or just soaking in the sunshine. Enjoy views of Sibley Pond and quick access to the public boat launch less than a mile away.
All of this in a convenient location just minutes from I-95 and nearby towns: Under 10 minutes to Pittsfield, 15 to Skowhegan, 20 to Newport, 25 to Waterville, and less than 40 minutes to Bangor. Outdoor lovers will also appreciate the nearby ATV and snowmobile trails.
Homes like this don't come around often. Don't miss your chance to make it yours!
Zillow last checked: 8 hours ago
Listing updated: September 26, 2025 at 01:08pm
Listed by:
Real Broker
Bought with:
EXP Realty
Source: Maine Listings,MLS#: 1632893
Facts & features
Interior
Bedrooms & bathrooms
- Bedrooms: 3
- Bathrooms: 1
- Full bathrooms: 1
Bedroom 1
- Level: Second
Bedroom 2
- Level: Third
Bedroom 3
- Level: Third
Kitchen
- Level: Second
Living room
- Level: Second
Mud room
- Level: First
Heating
- Heat Pump, Other, Pellet Stove
Cooling
- Heat Pump
Appliances
- Included: Dryer, Microwave, Electric Range, Refrigerator, Washer
Features
- Walk-In Closet(s)
- Flooring: Laminate, Vinyl
- Has fireplace: No
Interior area
- Total structure area: 1,773
- Total interior livable area: 1,773 sqft
- Finished area above ground: 1,773
- Finished area below ground: 0
Property
Parking
- Total spaces: 2
- Parking features: Gravel, 5 - 10 Spaces, Garage Door Opener, Heated Garage
- Attached garage spaces: 2
Features
- Patio & porch: Deck
Lot
- Size: 1.09 Acres
- Features: Near Shopping, Rural, Level, Open Lot, Landscaped, Wooded
Details
- Additional structures: Shed(s)
- Parcel number: CNNAM08AL013A
- Zoning: RES
Construction
Type & style
- Home type: SingleFamily
- Architectural style: Contemporary,Other
- Property subtype: Single Family Residence
Materials
- Wood Frame, Log Siding
- Foundation: Slab
- Roof: Metal
Condition
- Year built: 1996
Utilities & green energy
- Electric: Circuit Breakers, Generator Hookup
- Sewer: Private Sewer
- Water: Private
Community & neighborhood
Location
- Region: Canaan
Other
Other facts
- Road surface type: Gravel, Dirt
Price history
| Date | Event | Price |
|---|---|---|
| 9/26/2025 | Sold | $290,000+0%$164/sqft |
Source: | ||
| 9/26/2025 | Pending sale | $289,900$164/sqft |
Source: | ||
| 8/30/2025 | Contingent | $289,900$164/sqft |
Source: | ||
| 8/3/2025 | Price change | $289,900+16%$164/sqft |
Source: | ||
| 9/23/2022 | Pending sale | $249,900$141/sqft |
Source: | ||
Public tax history
| Year | Property taxes | Tax assessment |
|---|---|---|
| 2024 | $2,617 +23.3% | $246,900 +121% |
| 2023 | $2,122 +15.1% | $111,700 |
| 2022 | $1,843 -6.3% | $111,700 |
Find assessor info on the county website
Neighborhood: 04924
Nearby schools
GreatSchools rating
- 8/10Canaan Elementary SchoolGrades: PK-6Distance: 2.8 mi
- 5/10Skowhegan Area Middle SchoolGrades: 6-8Distance: 10.5 mi
- 5/10Skowhegan Area High SchoolGrades: 9-12Distance: 10.3 mi

Get pre-qualified for a loan
At Zillow Home Loans, we can pre-qualify you in as little as 5 minutes with no impact to your credit score.An equal housing lender. NMLS #10287.
