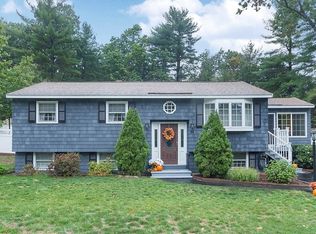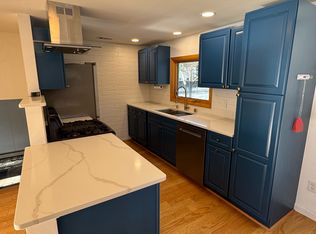***Come home for the HOLIDAYS!!*** What makes living in Nabnassett so wonderful? Come check out this adorable home with master bed and 2 baths on first floor and find out first hand! Many updates including complete kitchen remodel with appliances, quartz counters and slow closing cabinet/drawers, all updated bathrooms, furnace and hot water heater. Versatile floor plan! Two separate basements - use one for storage and finish the other to suit your needs! Great fenced in backyard for entertaining! Located in the Nabnasset neighborhood, close to routes 3 & 495, and within a few miles from Nabnasset Pond and a short distance to Sandy Beach. Award winning schools, great commuter location and an overall wonderful place to consider home! Easy to show and motivated sellers!
This property is off market, which means it's not currently listed for sale or rent on Zillow. This may be different from what's available on other websites or public sources.

