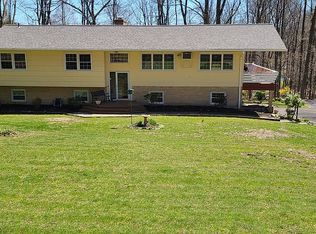Sold for $570,000 on 11/25/24
$570,000
18 Fir Drive, Danbury, CT 06811
4beds
2,802sqft
Single Family Residence
Built in 1972
1.14 Acres Lot
$602,500 Zestimate®
$203/sqft
$4,362 Estimated rent
Home value
$602,500
$536,000 - $675,000
$4,362/mo
Zestimate® history
Loading...
Owner options
Explore your selling options
What's special
Welcome to 18 Fir Dr, Danbury! This beautifully maintained 4-bedroom, 2.5-bath home offers a perfect blend of comfort and convenience. The main level features a spacious layout with a bright and inviting living room, a formal dining area, and a cozy family room, perfect for gatherings. The updated kitchen comes with modern appliances and plenty of counter space for the home chef. You'll find four generously sized bedrooms, including a master suite with a private bath, providing a serene retreat. The finished lower level adds extra living space, ideal for a playroom, home office, or gym. Step outside to a private yard, perfect for entertaining, gardening, or simply enjoying the outdoors. The property also includes a two-car garage, offering ample storage and parking. Situated in a desirable neighborhood, this home is close to schools, shopping, and all the amenities Danbury has to offer. Don't miss the opportunity to make this wonderful house your new home! Subject to owner finding suitable housing
Zillow last checked: 8 hours ago
Listing updated: December 02, 2024 at 06:25am
Listed by:
The Freedom Team of eXp Realty,
Jason J. Arcuri 203-910-7602,
eXp Realty 866-828-3951
Bought with:
Shola Nagy, RES.0793241
Coldwell Banker Realty
Source: Smart MLS,MLS#: 24042406
Facts & features
Interior
Bedrooms & bathrooms
- Bedrooms: 4
- Bathrooms: 3
- Full bathrooms: 2
- 1/2 bathrooms: 1
Primary bedroom
- Features: Full Bath, Walk-In Closet(s)
- Level: Upper
Bedroom
- Level: Upper
Bedroom
- Level: Upper
Bedroom
- Level: Upper
Heating
- Baseboard, Oil
Cooling
- None
Appliances
- Included: Oven/Range, Microwave, Refrigerator, Dishwasher, Washer, Dryer, Water Heater
- Laundry: Upper Level
Features
- Basement: Full,Heated,Storage Space,Interior Entry,Partially Finished,Walk-Out Access,Liveable Space
- Attic: Access Via Hatch
- Number of fireplaces: 1
Interior area
- Total structure area: 2,802
- Total interior livable area: 2,802 sqft
- Finished area above ground: 2,308
- Finished area below ground: 494
Property
Parking
- Total spaces: 2
- Parking features: Attached
- Attached garage spaces: 2
Lot
- Size: 1.14 Acres
- Features: Few Trees, Level, Cul-De-Sac
Details
- Parcel number: 66300
- Zoning: RA40
Construction
Type & style
- Home type: SingleFamily
- Architectural style: Colonial
- Property subtype: Single Family Residence
Materials
- Shingle Siding, Shake Siding, Wood Siding
- Foundation: Concrete Perimeter
- Roof: Shingle
Condition
- New construction: No
- Year built: 1972
Utilities & green energy
- Sewer: Public Sewer
- Water: Well
Community & neighborhood
Location
- Region: Danbury
- Subdivision: Aunt Hack
Price history
| Date | Event | Price |
|---|---|---|
| 11/25/2024 | Sold | $570,000+0.9%$203/sqft |
Source: | ||
| 9/5/2024 | Listed for sale | $565,000-3.7%$202/sqft |
Source: | ||
| 1/30/2023 | Listing removed | -- |
Source: | ||
| 7/28/2022 | Listed for sale | $587,000+41.4%$209/sqft |
Source: | ||
| 9/28/2018 | Sold | $415,000-1%$148/sqft |
Source: | ||
Public tax history
| Year | Property taxes | Tax assessment |
|---|---|---|
| 2025 | $8,773 +2.2% | $351,050 |
| 2024 | $8,580 +4.8% | $351,050 |
| 2023 | $8,190 +14.5% | $351,050 +38.5% |
Find assessor info on the county website
Neighborhood: 06811
Nearby schools
GreatSchools rating
- 3/10Mill Ridge Primary SchoolGrades: K-3Distance: 1.6 mi
- 3/10Rogers Park Middle SchoolGrades: 6-8Distance: 3.9 mi
- 2/10Danbury High SchoolGrades: 9-12Distance: 2.6 mi
Schools provided by the listing agent
- High: Danbury
Source: Smart MLS. This data may not be complete. We recommend contacting the local school district to confirm school assignments for this home.

Get pre-qualified for a loan
At Zillow Home Loans, we can pre-qualify you in as little as 5 minutes with no impact to your credit score.An equal housing lender. NMLS #10287.
Sell for more on Zillow
Get a free Zillow Showcase℠ listing and you could sell for .
$602,500
2% more+ $12,050
With Zillow Showcase(estimated)
$614,550