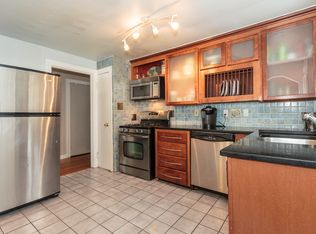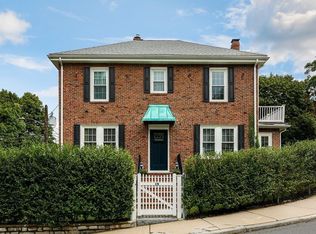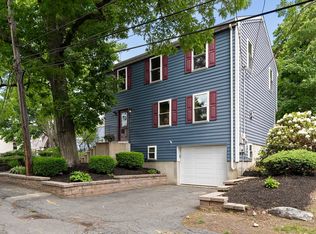Have you been looking for an affordable home in Roslindale? Then, this is the one for you: Sunny, updated, bi-level 3 bedroom/2 bath condo with beautiful hardwood floors, fireplace, off-street parking; with an energy efficient Navien heat and hot water system located right in the Metropolitan Hill area. Sunfilled living room opens seamlessly to the formal dining area great for entertaining friends and family with ease! Gorgeous one step kitchen has wonderful cabinet space and was recently remodeled. The master suite offers a stunning full bath perfect for when you need a little privacy. Minutes ride to Rozzie Square where there are plenty of shops, restaurants, and public transportation to Boston or beyond. Plenty of backyard for entertaining or to enjoy yourself. Come to our first Open House on Saturday, Sept. 7 from 12-1:30 to see. This is not to be missed! **MORE PHOTOS TO FOLLOW**
This property is off market, which means it's not currently listed for sale or rent on Zillow. This may be different from what's available on other websites or public sources.


