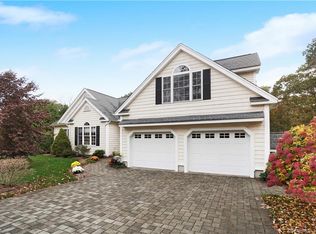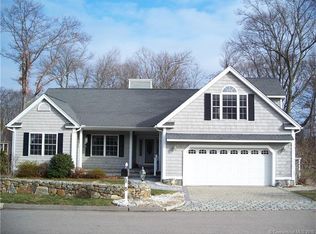Just 15 years new this beautiful ranch is situated on a gorgeous private lot surrounded on two sides by Association property. Step into the Great Room featuring an open floor plan with cathedral ceilings and exposed beams, a beautiful stone fireplace reaching to the ceiling with a gas insert. The kitchen with a large island for entertaining, granite counters, stainless appliances and wood floors throughout. Step into the three season porch and enjoy the quiet woods. A formal living room at the front of the home leads you to two bedrooms on this level, the Master Bedroom which features an ample Master Bath with jetted tub and walk-in closet. The upstairs Loft above a two car garage leaves plenty of room for a third bedroom, office or gym! The basement is dry and has been wired for the current owner's workshop with 220V as well as plenty of additional 110 outlets, lighting, and a laundry sink. There is an irrigation system, outdoor tap for your grill (no more running tanks around!) Central Air and Central Vac, First Floor Laundry. HOA takes care of all snow removal (Roads, Driveways and Walkways) trash, lawncare and leaf cleanup. Easy access to Highways. This is a turn-key.. must see property!
This property is off market, which means it's not currently listed for sale or rent on Zillow. This may be different from what's available on other websites or public sources.


