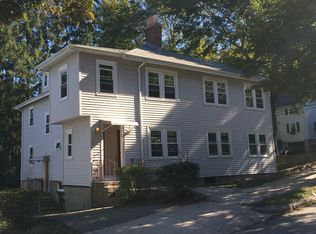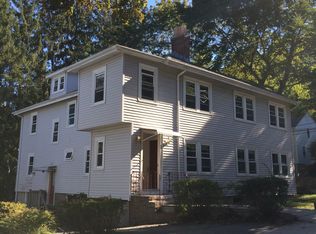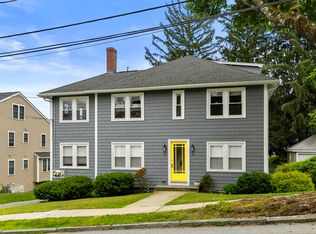This 2200 square foot condo home has 4 bedrooms and 2.0 bathrooms. This home is located at 18 Field Rd #1, Arlington, MA 02476.
This property is off market, which means it's not currently listed for sale or rent on Zillow. This may be different from what's available on other websites or public sources.


