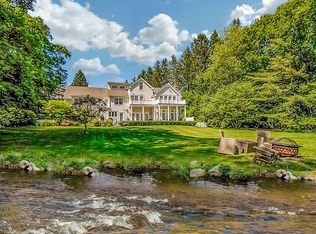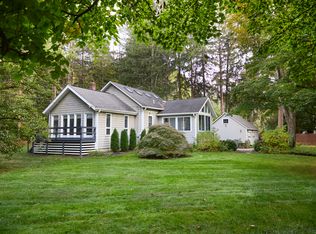Enjoy unmatched style and sophistication in one of the most beautiful settings in Weston. Set on 220' of river frontage with gorgeous freshwater (stocked) pond and dock, this timeless 5 bedroom contemporary must be seen to be appreciated. Vaulted ceilings and walls of glass add openness and light. Gracious entertainment flow throughout the main level begins with a dramatic 2-story foyer and includes an elegant formal dining room. At the heart of the house is the spectacular living room with fireplace, vaulted ceiling and sweeping pond views. Huge brand new dream kitchen with granite counters, Viking appliances, cabinets galore and large breakfast area makes for a family gathering place. Step down to the large family room with fireplace and French doors opening to large deck with designer built-in barbecue and outdoor fridge overlooking pond. First floor master suite with fireplace has its own sitting room/study, elegant bath and private deck. The second level offers an additional 4 generous bedrooms. Nothing has been overlooked. Grounds have been lovingly relandscaped adding perennial gardens and specimen trees.
This property is off market, which means it's not currently listed for sale or rent on Zillow. This may be different from what's available on other websites or public sources.

